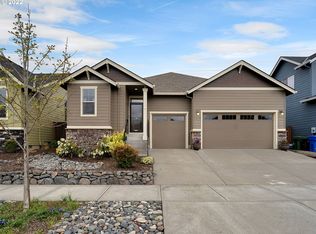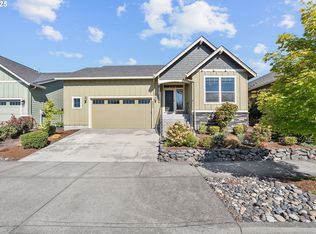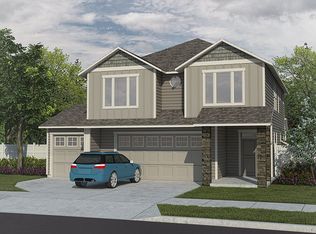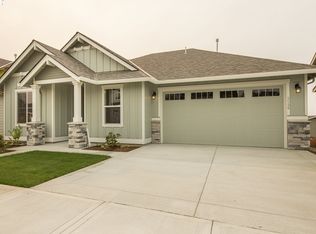Sold
$575,000
3537 SW 31st St, Gresham, OR 97080
3beds
2,351sqft
Residential, Single Family Residence
Built in 2015
5,227.2 Square Feet Lot
$570,300 Zestimate®
$245/sqft
$3,159 Estimated rent
Home value
$570,300
$542,000 - $599,000
$3,159/mo
Zestimate® history
Loading...
Owner options
Explore your selling options
What's special
Your opportunity to live a luxurious lifestyle in one of the most sought-after neighborhoods in Gresham. This stunning 3-bedroom, 2.5-bathroom home offers the perfect blend of modern amenities, timeless elegance, and exceptional indoor-outdoor living.As you enter this meticulously maintained property, you are greeted by a spacious open-concept living area, featuring high ceilings, and an abundance of natural light. The gourmet kitchen is a chef's dream, boasting top-of-the-line appliances and a large island perfect for entertaining.The primary suite is a true retreat, complete with a spa-like en-suite bathroom where you can enjoy the serene atmosphere of this tranquil neighborhood. The additional 2 bedrooms are spacious and inviting, offering plenty of room for family and guests. There's even a loft for work from home.The outdoor living space is equally impressive, featuring a covered patio, ideal for al fresco dining and relaxation. It's the perfect setting for year-round gatherings with friends and family.When it comes to lifestyle, Gresham offers an unbeatable combination of outdoor recreation and urban convenience. With easy access to parks, including nearby Powell Butte Nature Park and the Springwater Corridor Trail, you can enjoy hiking, biking, and exploring the beauty of the Pacific Northwest. Gresham's charming downtown area, just minutes away, offers a wide range of dining, shopping, and entertainment options.You'll benefit from easy commuting options to Portland and surrounding areas, with convenient access to I-84 and public transportation.Don't miss the chance to make this home yours!
Zillow last checked: 8 hours ago
Listing updated: May 25, 2023 at 02:58am
Listed by:
Claire Paris 503-998-4878,
Paris Group Realty LLC
Bought with:
Ben Andrews, 200302052
Keller Williams PDX Central
Source: RMLS (OR),MLS#: 23210880
Facts & features
Interior
Bedrooms & bathrooms
- Bedrooms: 3
- Bathrooms: 3
- Full bathrooms: 2
- Partial bathrooms: 1
- Main level bathrooms: 2
Primary bedroom
- Features: Soaking Tub, Suite, Walkin Closet, Walkin Shower
- Level: Main
- Area: 260
- Dimensions: 13 x 20
Bedroom 2
- Level: Upper
- Area: 169
- Dimensions: 13 x 13
Bedroom 3
- Level: Upper
- Area: 168
- Dimensions: 12 x 14
Dining room
- Features: High Ceilings
- Level: Main
- Area: 171
- Dimensions: 9 x 19
Kitchen
- Features: Cook Island, Gas Appliances, Pantry, Quartz
- Level: Main
- Area: 190
- Width: 19
Living room
- Features: Fireplace, High Ceilings
- Level: Main
- Area: 304
- Dimensions: 16 x 19
Heating
- Forced Air, Fireplace(s)
Cooling
- Central Air
Appliances
- Included: Dishwasher, Disposal, Free-Standing Range, Free-Standing Refrigerator, Gas Appliances, Microwave, Stainless Steel Appliance(s), Gas Water Heater
- Laundry: Laundry Room
Features
- Ceiling Fan(s), High Ceilings, Closet, Cook Island, Pantry, Quartz, Soaking Tub, Suite, Walk-In Closet(s), Walkin Shower
- Windows: Double Pane Windows, Vinyl Frames
- Basement: Crawl Space
- Number of fireplaces: 1
- Fireplace features: Gas
Interior area
- Total structure area: 2,351
- Total interior livable area: 2,351 sqft
Property
Parking
- Total spaces: 2
- Parking features: Driveway, Garage Door Opener, Attached
- Attached garage spaces: 2
- Has uncovered spaces: Yes
Accessibility
- Accessibility features: Main Floor Bedroom Bath, Accessibility
Features
- Stories: 2
- Patio & porch: Covered Patio, Porch
- Exterior features: Yard
- Fencing: Fenced
Lot
- Size: 5,227 sqft
- Features: Corner Lot, Sprinkler, SqFt 5000 to 6999
Details
- Parcel number: R668156
Construction
Type & style
- Home type: SingleFamily
- Architectural style: Traditional
- Property subtype: Residential, Single Family Residence
Materials
- Cement Siding, Stone
- Foundation: Concrete Perimeter
- Roof: Composition
Condition
- Resale
- New construction: No
- Year built: 2015
Utilities & green energy
- Gas: Gas
- Sewer: Public Sewer
- Water: Public
Community & neighborhood
Security
- Security features: Security System Leased
Location
- Region: Gresham
HOA & financial
HOA
- Has HOA: Yes
- HOA fee: $360 annually
- Amenities included: Maintenance Grounds
Other
Other facts
- Listing terms: Cash,Conventional
- Road surface type: Paved
Price history
| Date | Event | Price |
|---|---|---|
| 5/25/2023 | Sold | $575,000$245/sqft |
Source: | ||
| 4/20/2023 | Pending sale | $575,000$245/sqft |
Source: | ||
| 4/14/2023 | Listed for sale | $575,000+59.8%$245/sqft |
Source: | ||
| 10/30/2015 | Sold | $359,900$153/sqft |
Source: | ||
Public tax history
| Year | Property taxes | Tax assessment |
|---|---|---|
| 2025 | $4,799 +4.4% | $253,440 +3% |
| 2024 | $4,597 +11.1% | $246,060 +3% |
| 2023 | $4,139 +3.8% | $238,900 +3% |
Find assessor info on the county website
Neighborhood: Pleasant Valley
Nearby schools
GreatSchools rating
- 6/10Butler Creek Elementary SchoolGrades: K-5Distance: 0.5 mi
- 3/10Centennial Middle SchoolGrades: 6-8Distance: 1.9 mi
- 4/10Centennial High SchoolGrades: 9-12Distance: 1.6 mi
Schools provided by the listing agent
- Elementary: Butler Creek
- Middle: Centennial
- High: Centennial
Source: RMLS (OR). This data may not be complete. We recommend contacting the local school district to confirm school assignments for this home.
Get a cash offer in 3 minutes
Find out how much your home could sell for in as little as 3 minutes with a no-obligation cash offer.
Estimated market value
$570,300
Get a cash offer in 3 minutes
Find out how much your home could sell for in as little as 3 minutes with a no-obligation cash offer.
Estimated market value
$570,300



