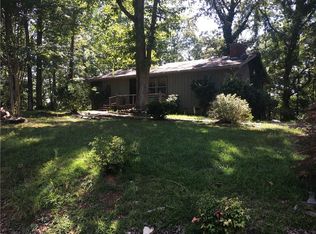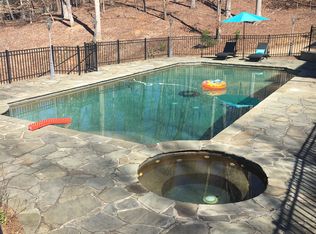Enjoy the beautiful setting, fresh landscaping and easy walk to the dock of your new home on Lanier! Inside, brand new upgrades include granite tops on freshly painted counters throughout, new stainless appliances, new lighting, new flooring in the sunroom overlooking the lake, & professionally cleaned carpet. Bedrooms upstairs are bright and spacious, the master has a vaulted ceiling and sitting room with lake view, and the huge bonus room has a separate staircase leading to the garage for private entry. Year round lake views from the kitchen, deck, breakfast nook, living room and sun room make this home perfect for the ones who just can't get enough of beautiful Lake Lanier!
This property is off market, which means it's not currently listed for sale or rent on Zillow. This may be different from what's available on other websites or public sources.

