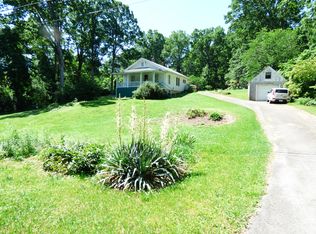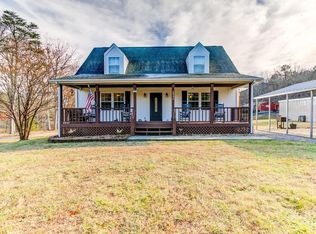Sold for $301,000
$301,000
3537 Leffel Rd, Roanoke, VA 24018
3beds
1,632sqft
Single Family Residence
Built in 1976
1.22 Acres Lot
$306,700 Zestimate®
$184/sqft
$2,154 Estimated rent
Home value
$306,700
$276,000 - $340,000
$2,154/mo
Zestimate® history
Loading...
Owner options
Explore your selling options
What's special
A Sweet Surprise! Nestled on a private 1.2-acre lot, this charming home offers the perfect balance of tranquility and convenience. Surrounded by nature with partially fenced and wooded areas, the setting provides plenty of privacy while still being just minutes from Highway 220.This recently remodeled home boasts 3 spacious bedrooms, including 2 with private ensuites and 3 full baths for added comfort and convenience. Enjoy the beauty of bamboo flooring throughout and a custom-tiled bathroom featuring a walk-in shower with a glass enclosure in the primary ensuite.Step outside onto a brand-new 16x16 deck, perfect for entertaining or relaxing in your peaceful backyard. The home also features a brand new heat pump for year-round comfort. An outbuilding/workshop with electricity offers endless possibilities for hobbies or storage.
Don't miss out on this perfect blend of modern updates and serene privacy - schedule a showing today!
Zillow last checked: 8 hours ago
Listing updated: May 07, 2025 at 01:20am
Listed by:
DANA BERENBAUM 540-521-4424,
MKB, REALTORS(r),
KIM BOOTH 540-793-4440
Bought with:
THOMAS J FELLERS, 0225188535
MKB, REALTORS(r)
Source: RVAR,MLS#: 915146
Facts & features
Interior
Bedrooms & bathrooms
- Bedrooms: 3
- Bathrooms: 3
- Full bathrooms: 3
Primary bedroom
- Level: E
Primary bedroom
- Level: L
Bedroom 3
- Level: E
Eat in kitchen
- Level: E
Family room
- Level: L
Kitchen
- Level: E
Laundry
- Level: L
Living room
- Level: E
Heating
- Heat Pump Electric
Cooling
- Heat Pump Electric
Appliances
- Included: Dishwasher, Microwave, Electric Range, Refrigerator
Features
- Storage
- Flooring: Ceramic Tile, Vinyl, Wood
- Has basement: Yes
Interior area
- Total structure area: 1,632
- Total interior livable area: 1,632 sqft
- Finished area above ground: 864
- Finished area below ground: 768
Property
Parking
- Total spaces: 2
- Parking features: Detached Carport
- Has carport: Yes
- Covered spaces: 2
Features
- Patio & porch: Deck, Front Porch
- Exterior features: Maint-Free Exterior
- Fencing: Fenced
Lot
- Size: 1.22 Acres
- Features: Wooded
Details
- Parcel number: 088.030217.000000
- Zoning: AR
Construction
Type & style
- Home type: SingleFamily
- Architectural style: Ranch
- Property subtype: Single Family Residence
Materials
- Vinyl
Condition
- Completed
- Year built: 1976
Utilities & green energy
- Electric: 0 Phase
- Utilities for property: Cable Connected, Cable
Community & neighborhood
Location
- Region: Roanoke
- Subdivision: N/A
Price history
| Date | Event | Price |
|---|---|---|
| 5/6/2025 | Sold | $301,000+0.4%$184/sqft |
Source: | ||
| 4/2/2025 | Pending sale | $299,950$184/sqft |
Source: | ||
| 3/28/2025 | Price change | $299,950-1.6%$184/sqft |
Source: | ||
| 3/13/2025 | Listed for sale | $304,950+66.6%$187/sqft |
Source: | ||
| 4/26/2019 | Sold | $183,000-1.1%$112/sqft |
Source: | ||
Public tax history
| Year | Property taxes | Tax assessment |
|---|---|---|
| 2025 | $2,548 +4.4% | $247,400 +5.5% |
| 2024 | $2,440 +17.3% | $234,600 +19.6% |
| 2023 | $2,080 +11.2% | $196,200 +14.3% |
Find assessor info on the county website
Neighborhood: 24018
Nearby schools
GreatSchools rating
- 6/10Clearbrook Elementary SchoolGrades: PK-5Distance: 0.3 mi
- 8/10Cave Spring Middle SchoolGrades: 6-8Distance: 3.5 mi
- 8/10Cave Spring High SchoolGrades: 9-12Distance: 2.5 mi
Schools provided by the listing agent
- Elementary: Clearbrook
- Middle: Cave Spring
- High: Cave Spring
Source: RVAR. This data may not be complete. We recommend contacting the local school district to confirm school assignments for this home.

Get pre-qualified for a loan
At Zillow Home Loans, we can pre-qualify you in as little as 5 minutes with no impact to your credit score.An equal housing lender. NMLS #10287.

