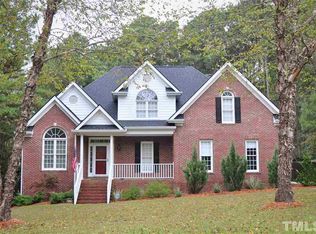Sold for $680,000
$680,000
3537 Layton Ridge Dr, Apex, NC 27539
3beds
3,768sqft
Single Family Residence, Residential
Built in 2001
0.69 Acres Lot
$682,100 Zestimate®
$180/sqft
$2,982 Estimated rent
Home value
$682,100
$648,000 - $716,000
$2,982/mo
Zestimate® history
Loading...
Owner options
Explore your selling options
What's special
Welcome home to this lovely 3 bedroom ranch home in Apex. On the first level, you'll find 3 bedrooms and baths conveniently located on the main level. Upstairs, you'll find a spacious bonus room, full bath, and extra storage, perfect for a home office, guest suite, or even entertainment/playroom. This home is move in ready with brand new kitchen appliances, granite countertops, fresh interior paint, and new carpet on the main level. Step outside and enjoy over half an acre of a fully fenced yard, complete with professional landscaping and a peaceful pond. Tucked in a highly desirable neighborhood where homes rarely hit the market and with no HOA fees, this property offers the perfect balance of privacy and convenience. Don't miss your chance to own this exceptional Apex home!
Zillow last checked: 8 hours ago
Listing updated: October 28, 2025 at 01:18am
Listed by:
Joseph Wells 919-810-3832,
Real Broker, LLC
Bought with:
Emily Osbahr, 306529
Compass -- Raleigh
Courtney Whalen, 269960
Compass -- Raleigh
Source: Doorify MLS,MLS#: 10119975
Facts & features
Interior
Bedrooms & bathrooms
- Bedrooms: 3
- Bathrooms: 4
- Full bathrooms: 3
- 1/2 bathrooms: 1
Heating
- Electric, Forced Air, Heat Pump
Cooling
- Central Air
Appliances
- Included: Built-In Electric Range, Dishwasher, Microwave
- Laundry: Laundry Room, Main Level
Features
- Ceiling Fan(s), Crown Molding, Granite Counters
- Flooring: Carpet, Hardwood
- Number of fireplaces: 1
- Fireplace features: Living Room
Interior area
- Total structure area: 3,768
- Total interior livable area: 3,768 sqft
- Finished area above ground: 3,768
- Finished area below ground: 0
Property
Parking
- Total spaces: 2
- Parking features: Garage
- Attached garage spaces: 2
Features
- Levels: One and One Half
- Stories: 2
- Patio & porch: Deck
- Exterior features: Fenced Yard
- Fencing: Back Yard, Fenced
- Has view: Yes
Lot
- Size: 0.69 Acres
- Features: Landscaped, Pond on Lot
Details
- Parcel number: 0276136
- Special conditions: Standard
Construction
Type & style
- Home type: SingleFamily
- Architectural style: Traditional, Transitional
- Property subtype: Single Family Residence, Residential
Materials
- Fiber Cement
- Foundation: Block
- Roof: Shingle
Condition
- New construction: No
- Year built: 2001
Utilities & green energy
- Sewer: Private Sewer, Septic Tank
- Water: Private, Well
Community & neighborhood
Location
- Region: Apex
- Subdivision: Summer Oaks
Price history
| Date | Event | Price |
|---|---|---|
| 10/15/2025 | Sold | $680,000-0.7%$180/sqft |
Source: | ||
| 9/17/2025 | Pending sale | $685,000$182/sqft |
Source: | ||
| 9/5/2025 | Listed for sale | $685,000-2.1%$182/sqft |
Source: | ||
| 8/21/2025 | Listing removed | $699,900$186/sqft |
Source: | ||
| 6/26/2025 | Price change | $699,900-3.4%$186/sqft |
Source: | ||
Public tax history
| Year | Property taxes | Tax assessment |
|---|---|---|
| 2025 | $3,737 +3% | $581,090 |
| 2024 | $3,629 +7.9% | $581,090 +35.5% |
| 2023 | $3,364 +7.9% | $428,845 |
Find assessor info on the county website
Neighborhood: 27539
Nearby schools
GreatSchools rating
- 7/10Yates Mill ElementaryGrades: PK-5Distance: 4.2 mi
- 7/10Dillard Drive MiddleGrades: 6-8Distance: 5.3 mi
- 7/10Middle Creek HighGrades: 9-12Distance: 1 mi
Schools provided by the listing agent
- Elementary: Wake - Yates Mill
- Middle: Wake - Dillard
- High: Wake - Middle Creek
Source: Doorify MLS. This data may not be complete. We recommend contacting the local school district to confirm school assignments for this home.
Get a cash offer in 3 minutes
Find out how much your home could sell for in as little as 3 minutes with a no-obligation cash offer.
Estimated market value
$682,100
