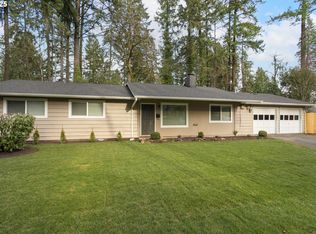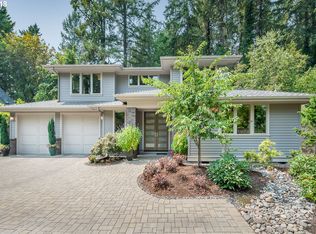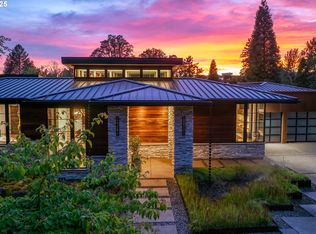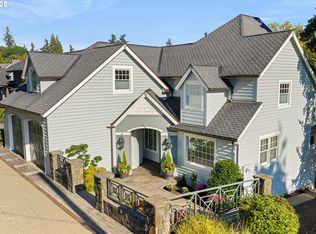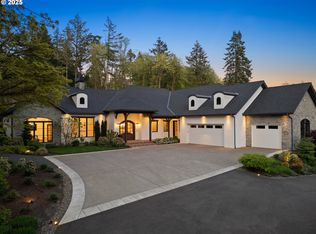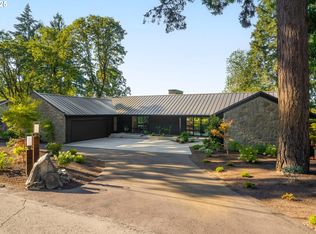Special financing available! Jumbo Loan options with a complimentary 1-Year Rate Buydown and a lender credit toward your rate buydown. This Monogrammed design makes luxury feel effortless. With 3,341 square feet of main-level living and a total of 5,036 square feet, it’s crafted for comfort, style, and plenty of breathing room.The kitchen is a dream come true: a large island, an oversized walk-in pantry, and top-of-the-line Wolf and Sub-Zero appliances. From there, step out to the expansive covered terrace with built-in BBQ and soak up the privacy of your .46-acre lot—perfect for both relaxation and entertaining.Inside, you’ll find high-end finishes throughout, a rare four-car garage, and thoughtful extras like two laundry rooms for ultimate convenience. The main-level primary suite is tucked into its own private wing, complete with a spa-like bath and walk-in closet, with the option for a second primary suite on the main level. With impressive curb appeal, a functional yet elegant layout, and a premier location just a short stroll to Lake Grove Village, this home also offers access to three boating easements and horseback riding.
Active
$3,800,000
3537 Lake Grove Ave, Lake Oswego, OR 97035
4beds
5,036sqft
Est.:
Residential, Single Family Residence
Built in 2025
0.46 Acres Lot
$3,702,300 Zestimate®
$755/sqft
$-- HOA
What's special
Four-car garageFunctional yet elegant layoutHigh-end finishesBuilt-in bbqExpansive covered terraceTwo laundry roomsImpressive curb appeal
- 243 days |
- 477 |
- 11 |
Zillow last checked: 8 hours ago
Listing updated: November 11, 2025 at 02:01am
Listed by:
Haris Wolfgang 503-969-6262,
Premiere Property Group, LLC,
Adine Peterson 503-748-9929,
Premiere Property Group, LLC
Source: RMLS (OR),MLS#: 612281835
Tour with a local agent
Facts & features
Interior
Bedrooms & bathrooms
- Bedrooms: 4
- Bathrooms: 6
- Full bathrooms: 4
- Partial bathrooms: 2
- Main level bathrooms: 3
Rooms
- Room types: Bedroom 4, Office, Media Room, Bedroom 2, Bedroom 3, Dining Room, Family Room, Kitchen, Living Room, Primary Bedroom
Primary bedroom
- Features: Double Sinks, Soaking Tub, Walkin Closet, Wallto Wall Carpet, Washer Dryer
- Level: Main
- Area: 345
- Dimensions: 23 x 15
Bedroom 2
- Features: Bathroom, Walkin Closet, Wallto Wall Carpet
- Level: Main
- Area: 216
- Dimensions: 18 x 12
Bedroom 3
- Features: Shared Bath, Wallto Wall Carpet
- Level: Upper
- Area: 168
- Dimensions: 14 x 12
Bedroom 4
- Features: Closet, Shared Bath, Wallto Wall Carpet
- Level: Upper
- Area: 224
- Dimensions: 16 x 14
Dining room
- Features: Builtin Features, Formal, Engineered Hardwood
- Level: Main
- Area: 285
- Dimensions: 19 x 15
Family room
- Features: Builtin Features, Wet Bar
- Level: Upper
- Area: 420
- Dimensions: 20 x 21
Kitchen
- Features: Builtin Range, Builtin Refrigerator, Gas Appliances, Gourmet Kitchen, Island, Pantry, Builtin Oven
- Level: Main
- Area: 280
- Width: 14
Living room
- Features: Fireplace, Great Room, Patio, Sliding Doors, Engineered Hardwood, High Ceilings
- Level: Main
- Area: 460
- Dimensions: 23 x 20
Office
- Features: Builtin Features
- Level: Main
- Area: 144
- Dimensions: 12 x 12
Heating
- Forced Air 90, Fireplace(s)
Cooling
- Central Air
Appliances
- Included: Built In Oven, Built-In Range, Built-In Refrigerator, Dishwasher, Gas Appliances, Microwave, Stainless Steel Appliance(s), Washer/Dryer, Gas Water Heater
- Laundry: Laundry Room
Features
- High Ceilings, Quartz, Closet, Shared Bath, Built-in Features, Bathroom, Walk-In Closet(s), Formal, Wet Bar, Gourmet Kitchen, Kitchen Island, Pantry, Great Room, Double Vanity, Soaking Tub
- Flooring: Engineered Hardwood, Wall to Wall Carpet
- Doors: Sliding Doors
- Windows: Double Pane Windows
- Basement: Crawl Space
- Number of fireplaces: 2
- Fireplace features: Gas
Interior area
- Total structure area: 5,036
- Total interior livable area: 5,036 sqft
Property
Parking
- Total spaces: 4
- Parking features: Driveway, On Street, Garage Door Opener, Attached
- Attached garage spaces: 4
- Has uncovered spaces: Yes
Accessibility
- Accessibility features: Garage On Main, Main Floor Bedroom Bath, Accessibility
Features
- Stories: 2
- Patio & porch: Covered Patio, Patio
- Exterior features: Yard
- Has view: Yes
- View description: Territorial
Lot
- Size: 0.46 Acres
- Features: Flag Lot, Level, Private, SqFt 20000 to Acres1
Details
- Parcel number: 05037823
Construction
Type & style
- Home type: SingleFamily
- Architectural style: Contemporary,Traditional
- Property subtype: Residential, Single Family Residence
Materials
- Cement Siding, Stone
- Foundation: Concrete Perimeter
- Roof: Composition,Metal
Condition
- Under Construction
- New construction: Yes
- Year built: 2025
Details
- Warranty included: Yes
Utilities & green energy
- Gas: Gas
- Sewer: Public Sewer
- Water: Public
Community & HOA
HOA
- Has HOA: No
Location
- Region: Lake Oswego
Financial & listing details
- Price per square foot: $755/sqft
- Tax assessed value: $465,536
- Annual tax amount: $4,775
- Date on market: 4/17/2025
- Listing terms: Cash,Conventional
- Road surface type: Paved
Estimated market value
$3,702,300
$3.52M - $3.89M
$8,213/mo
Price history
Price history
| Date | Event | Price |
|---|---|---|
| 4/17/2025 | Listed for sale | $3,800,000$755/sqft |
Source: | ||
Public tax history
Public tax history
| Year | Property taxes | Tax assessment |
|---|---|---|
| 2024 | $4,775 +3% | $248,031 +3% |
| 2023 | $4,635 +97.3% | $240,807 +97.1% |
| 2022 | $2,350 | $122,146 |
Find assessor info on the county website
BuyAbility℠ payment
Est. payment
$18,693/mo
Principal & interest
$14735
Property taxes
$2628
Home insurance
$1330
Climate risks
Neighborhood: Lake Grove
Nearby schools
GreatSchools rating
- 6/10Lake Grove Elementary SchoolGrades: K-5Distance: 1.2 mi
- 6/10Lake Oswego Junior High SchoolGrades: 6-8Distance: 1 mi
- 10/10Lake Oswego Senior High SchoolGrades: 9-12Distance: 1.2 mi
Schools provided by the listing agent
- Elementary: Lake Grove
- Middle: Lake Oswego
- High: Lake Oswego
Source: RMLS (OR). This data may not be complete. We recommend contacting the local school district to confirm school assignments for this home.
- Loading
- Loading
