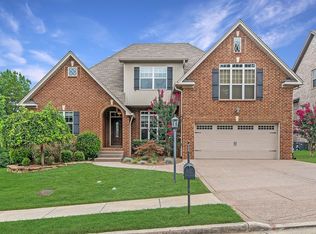Traditional brick residence on 2 acres. Rural feel just five minutes from the interstate. Barn for storage,nice concrete driveway.Three separate living areas and den with a Buck stove and less than a mile from the lake!
This property is off market, which means it's not currently listed for sale or rent on Zillow. This may be different from what's available on other websites or public sources.
