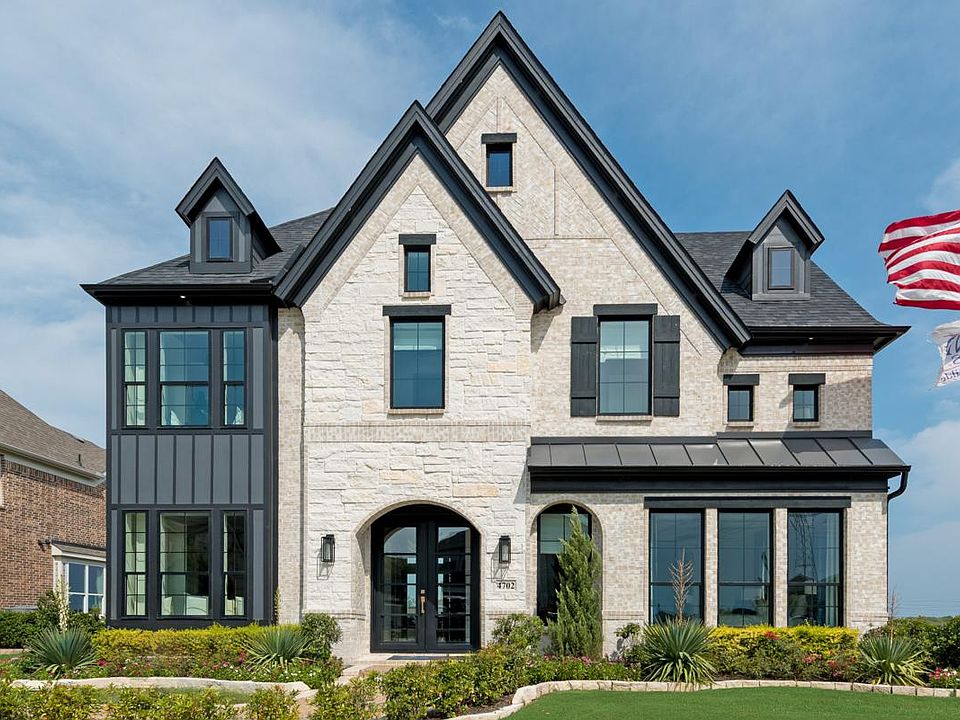New Grand Home in super fun Prairie Ridge with neighborhood pool, miles of trails, spectacular playground & parks! JUST Completed - walk to trail system, parks & Pool. East facing homesite. Modern finishes with full oak staircase w wrought iron spindles, wood floors, 8 ft doors, rocker switches & thick door casing & trim. Vaulted family room has 2 story tiled fireplace that is open to covered back patio ready to entertain. Downstairs Media Room or Den wired for surround sound & flat screen TV. Downstairs Guest Bedroom or a Private Home Office. Upstairs gameroom for the kids with 3 additional bedrooms. Large Chef's kitchen has granite slab tops, white Shaker cabinets, stainless steel appliances, gas cooktop, full bowl sink & island for family get togethers. Primary Bath has a free standing garden tub, separate his & her vanities w rectangle sinks & glass enclosed tiled shower. Security & Sprinkler systems. Energy Star Partner features include radiant barrier roof decking & R38 ceiling insulation for low energy bills!
New construction
$658,298
3537 Beepalm Ave, Venus, TX 76084
5beds
3,130sqft
Single Family Residence
Built in 2025
6,534 Square Feet Lot
$-- Zestimate®
$210/sqft
$54/mo HOA
What's special
Tiled fireplaceModern finishesFull oak staircaseWood floorsStainless steel appliancesGranite slab topsFlat screen tv
Call: (682) 277-2306
- 348 days |
- 172 |
- 7 |
Zillow last checked: 7 hours ago
Listing updated: October 12, 2025 at 02:04pm
Listed by:
Stephen Brooks 0313244 214-750-6528,
Royal Realty, Inc.
Source: NTREIS,MLS#: 20767046
Travel times
Schedule tour
Select your preferred tour type — either in-person or real-time video tour — then discuss available options with the builder representative you're connected with.
Facts & features
Interior
Bedrooms & bathrooms
- Bedrooms: 5
- Bathrooms: 4
- Full bathrooms: 4
Heating
- Central, Fireplace(s), Natural Gas, Zoned
Cooling
- Central Air, Ceiling Fan(s), Electric, Zoned
Appliances
- Included: Dishwasher, Electric Oven, Gas Cooktop, Disposal, Microwave, Tankless Water Heater, Vented Exhaust Fan
- Laundry: Laundry in Utility Room
Features
- Chandelier, Cathedral Ceiling(s), Decorative/Designer Lighting Fixtures, High Speed Internet, Open Floorplan, Cable TV, Vaulted Ceiling(s), Wired for Sound, Air Filtration
- Flooring: Carpet, Ceramic Tile, Wood
- Windows: Bay Window(s)
- Has basement: No
- Number of fireplaces: 1
- Fireplace features: Family Room, Gas Log, Gas Starter
Interior area
- Total interior livable area: 3,130 sqft
Video & virtual tour
Property
Parking
- Total spaces: 2
- Parking features: Alley Access, Garage, Garage Door Opener, Kitchen Level, Garage Faces Rear
- Attached garage spaces: 2
Features
- Levels: Two
- Stories: 2
- Patio & porch: Covered, Patio
- Exterior features: Rain Gutters
- Pool features: None, Community
- Fencing: Wood
Lot
- Size: 6,534 Square Feet
- Dimensions: 55 x 121
- Features: Landscaped, Subdivision, Sprinkler System
Details
- Parcel number: 300787
- Other equipment: Air Purifier
Construction
Type & style
- Home type: SingleFamily
- Architectural style: Detached
- Property subtype: Single Family Residence
Materials
- Brick, Radiant Barrier, Rock, Stone
- Foundation: Slab
- Roof: Composition
Condition
- New construction: Yes
- Year built: 2025
Details
- Builder name: Grand Homes
Utilities & green energy
- Sewer: Public Sewer
- Water: Public
- Utilities for property: Sewer Available, Underground Utilities, Water Available, Cable Available
Green energy
- Energy efficient items: Appliances, HVAC, Insulation, Rain/Freeze Sensors, Thermostat, Water Heater, Windows
- Indoor air quality: Filtration
- Water conservation: Water-Smart Landscaping
Community & HOA
Community
- Features: Clubhouse, Lake, Playground, Park, Pool, Trails/Paths, Curbs, Sidewalks
- Security: Security System, Smoke Detector(s), Security Lights
- Subdivision: Prairie Ridge
HOA
- Has HOA: Yes
- Services included: All Facilities, Association Management, Maintenance Grounds, Maintenance Structure
- HOA fee: $650 annually
- HOA name: Guardian
- HOA phone: 972-458-2200
Location
- Region: Venus
Financial & listing details
- Price per square foot: $210/sqft
- Tax assessed value: $80,000
- Annual tax amount: $1,959
- Date on market: 10/30/2024
- Cumulative days on market: 349 days
- Exclusions: as built square footage may vary from plan. Square footage is approximate - please verify.
About the community
Welcome to Prairie Ridge with swimming pool, miles of winding nature trails, ponds and green spaces. This master planned community is perfect for active families to enjoy a lifestyle where children can have friendships with their neighbors. Families with outdoor enthusiasts will love the public parks, swimming pools, miles of hike and bike trails, stocked ponds for catch & release fishing and neighborhood community centers. Located in Venus, Prairie Ridge is situated convenient to 287 as well as the new 360 Tollway making it an easy commute to Dallas, the Mid-Cities as well as Fort Worth. Prairie Ridge is proudly in the Midlothian Independent School District where schools are highly rated and recognized for inspiring excellence, exceptional programs and helping children reach their unlimited potential. A brand new elementary school will be built within the community, so children are can walk or bike to school.
Source: Grand Homes
