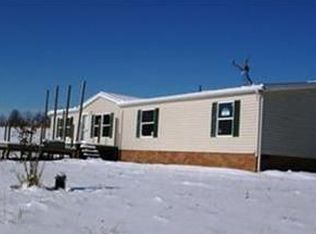Sold for $220,000 on 05/01/23
$220,000
35366 Hull Rd, Salineville, OH 43945
3beds
1,404sqft
Manufactured Home, Single Family Residence
Built in 2003
10.01 Acres Lot
$262,800 Zestimate®
$157/sqft
$1,264 Estimated rent
Home value
$262,800
$244,000 - $284,000
$1,264/mo
Zestimate® history
Loading...
Owner options
Explore your selling options
What's special
Are you ready for an adventure on your own 10 acre paradise! Three bedrooms, two full baths, living room dining room and kitchen. For the hobby lover there is a 24X40 two door garage with concrete floor. There is also a 16X24 outbuildiing with gravel flooring. And if that's not enough, you also have a 15X55 outbuilding with a concrete floor and woodburner. If you like space, this is it. There is a 2 acre piece of flat ground right over the hill that can be used for camping, target practice or whatever your heart desires. Blacktopdriveway. Shed included. Approximatley 3 acres is wooded. Mineral rights will transfer. Agents please read Broker remarks.
Zillow last checked: 8 hours ago
Listing updated: August 26, 2023 at 02:54pm
Listing Provided by:
Frank Kostik 724-433-0827,
Hardcastle Realty, LLC,
Brenda S Palmer 330-502-3801,
Hardcastle Realty, LLC
Bought with:
Debbie L Ferrante, 2010000047
RE/MAX Edge Realty
Source: MLS Now,MLS#: 4443997 Originating MLS: Beaver Creek Area Association of REALTORS
Originating MLS: Beaver Creek Area Association of REALTORS
Facts & features
Interior
Bedrooms & bathrooms
- Bedrooms: 3
- Bathrooms: 2
- Full bathrooms: 2
- Main level bathrooms: 2
- Main level bedrooms: 3
Primary bedroom
- Description: Flooring: Carpet
- Level: First
- Dimensions: 13.00 x 15.00
Bedroom
- Level: First
- Dimensions: 10.00 x 12.80
Bedroom
- Description: Flooring: Carpet
- Level: First
- Dimensions: 10.00 x 12.00
Primary bathroom
- Description: Flooring: Linoleum
- Level: First
- Dimensions: 7.40 x 7.70
Bathroom
- Description: Flooring: Linoleum
- Level: First
- Dimensions: 5.00 x 10.00
Dining room
- Description: Flooring: Carpet
- Level: First
- Dimensions: 11.00 x 10.00
Dining room
- Description: Flooring: Carpet
- Level: First
- Dimensions: 8.90 x 9.90
Eat in kitchen
- Level: First
- Dimensions: 11.00 x 13.70
Kitchen
- Description: Flooring: Linoleum
- Level: First
- Dimensions: 16.00 x 15.00
Laundry
- Description: Flooring: Linoleum
- Level: First
- Dimensions: 5.00 x 10.00
Living room
- Description: Flooring: Carpet
- Level: First
- Dimensions: 13.00 x 21.00
Heating
- Electric, Forced Air
Cooling
- Central Air
Appliances
- Included: Dishwasher, Microwave, Range, Refrigerator, Water Softener
Features
- Basement: None
- Has fireplace: No
Interior area
- Total structure area: 1,404
- Total interior livable area: 1,404 sqft
- Finished area above ground: 1,404
Property
Parking
- Total spaces: 3
- Parking features: Electricity, Garage, Garage Door Opener, Paved
- Garage spaces: 3
Accessibility
- Accessibility features: None
Features
- Levels: One
- Stories: 1
- Patio & porch: Deck
- Fencing: Other
- Has view: Yes
- View description: Trees/Woods
Lot
- Size: 10.01 Acres
Details
- Parcel number: 7500368001
Construction
Type & style
- Home type: MobileManufactured
- Architectural style: Manufactured Home,Mobile Home
- Property subtype: Manufactured Home, Single Family Residence
Materials
- Vinyl Siding
- Roof: Asphalt,Fiberglass
Condition
- Year built: 2003
Utilities & green energy
- Sewer: Private Sewer
- Water: Private
Community & neighborhood
Location
- Region: Salineville
Other
Other facts
- Listing terms: Cash,Conventional,FHA
Price history
| Date | Event | Price |
|---|---|---|
| 5/1/2023 | Sold | $220,000$157/sqft |
Source: | ||
| 3/22/2023 | Pending sale | $220,000$157/sqft |
Source: | ||
| 3/14/2023 | Listed for sale | $220,000$157/sqft |
Source: | ||
| 2/1/2022 | Listing removed | -- |
Source: | ||
| 12/27/2021 | Listed for sale | $220,000$157/sqft |
Source: | ||
Public tax history
| Year | Property taxes | Tax assessment |
|---|---|---|
| 2024 | $2,398 +19.3% | $65,350 |
| 2023 | $2,011 -1.4% | $65,350 |
| 2022 | $2,039 +16.5% | $65,350 +19.6% |
Find assessor info on the county website
Neighborhood: 43945
Nearby schools
GreatSchools rating
- 4/10Southern Local Elementary SchoolGrades: PK-5Distance: 4.2 mi
- 5/10Southern Local Jr/Sr High SchoolGrades: 6-12Distance: 4.2 mi
Schools provided by the listing agent
- District: Southern LSD Columbiana- 1509
Source: MLS Now. This data may not be complete. We recommend contacting the local school district to confirm school assignments for this home.
