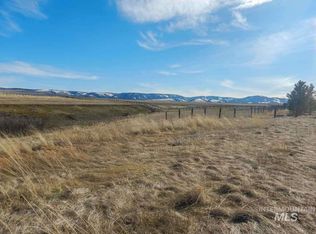Complete info: http://35365powellroad.CanBYours.com - We've loved living here...you will too. This one level custom home has an open 'great room' feel with a gas fireplace, three bedrooms, a den and formal dining. The master suite is large with a jetted tub, a separate tile shower and walk in closet. A large covered patio on the rear of the home has a beautiful view of the Craig Mountains. This home has a handy attatched two car garage as well as a heated 36 x 48 shop. The private well has a newer pump. It is 1100 feet deep pumping 14+ gallons per minute. Custom built for the 2000 Parade of Homes.
This property is off market, which means it's not currently listed for sale or rent on Zillow. This may be different from what's available on other websites or public sources.

