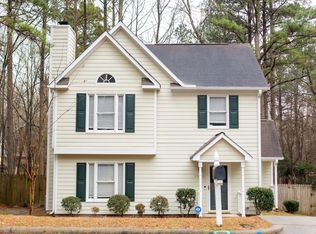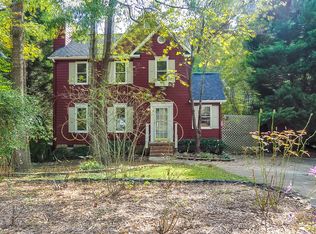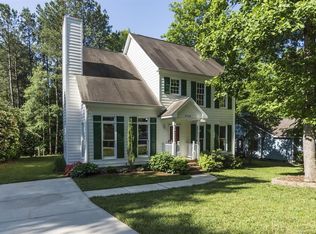Sold for $325,000 on 03/31/25
$325,000
3536 Tunas St, Raleigh, NC 27616
3beds
1,280sqft
Single Family Residence, Residential
Built in 1991
10,454.4 Square Feet Lot
$322,900 Zestimate®
$254/sqft
$1,815 Estimated rent
Home value
$322,900
$307,000 - $339,000
$1,815/mo
Zestimate® history
Loading...
Owner options
Explore your selling options
What's special
Experience the ease of one-level living in this updated North Raleigh home! Featuring 3 bedrooms and 2 baths, this home is packed with modern upgrades, including a kitchen with quartz countertops, updated cabinets, and stainless steel appliances. The 2020 updates include a new roof, vinyl windows, Trane heat pump, and water heater. Inside, enjoy bamboo wood flooring, vaulted ceilings, refreshed bathrooms, and all-new light fixtures and hardware. The spacious, fenced backyard with a deck offers the perfect setting for relaxation. Plus, enjoy easy access to a nearby community hiking trail!
Zillow last checked: 8 hours ago
Listing updated: October 28, 2025 at 12:42am
Listed by:
Nathaly Prieto 786-683-4347,
RE/MAX United
Bought with:
Ashley Gronewald, 267582
Relevate Real Estate Inc.
Source: Doorify MLS,MLS#: 10070586
Facts & features
Interior
Bedrooms & bathrooms
- Bedrooms: 3
- Bathrooms: 2
- Full bathrooms: 2
Heating
- Heat Pump
Cooling
- Heat Pump
Appliances
- Included: Dishwasher, Electric Water Heater, Free-Standing Electric Oven, Free-Standing Electric Range, Ice Maker, Microwave, Refrigerator, Stainless Steel Appliance(s), Washer/Dryer, Water Heater
- Laundry: Laundry Closet, Main Level
Features
- Bathtub/Shower Combination, Ceiling Fan(s), Eat-in Kitchen, High Ceilings, Open Floorplan, Quartz Counters, Smooth Ceilings, Storage, Walk-In Closet(s)
- Flooring: Bamboo, Tile
- Windows: Bay Window(s)
- Basement: Crawl Space
- Common walls with other units/homes: No Common Walls
Interior area
- Total structure area: 1,280
- Total interior livable area: 1,280 sqft
- Finished area above ground: 1,280
- Finished area below ground: 0
Property
Parking
- Total spaces: 2
- Parking features: Open
- Uncovered spaces: 2
Features
- Levels: One
- Stories: 1
- Patio & porch: Deck, Front Porch
- Exterior features: Fenced Yard, Fire Pit, Rain Gutters, Storage
- Fencing: Back Yard, Wood
- Has view: Yes
Lot
- Size: 10,454 sqft
- Features: Back Yard, Hardwood Trees, Wooded
Details
- Additional structures: Storage
- Parcel number: 1747.01261072.000
- Special conditions: Standard
Construction
Type & style
- Home type: SingleFamily
- Architectural style: Ranch
- Property subtype: Single Family Residence, Residential
Materials
- Masonite
- Foundation: Other
- Roof: Shingle
Condition
- New construction: No
- Year built: 1991
Utilities & green energy
- Sewer: Public Sewer
- Water: Public
Community & neighborhood
Location
- Region: Raleigh
- Subdivision: Evian at Neuse Crossing
HOA & financial
HOA
- Has HOA: Yes
- HOA fee: $120 annually
- Services included: Storm Water Maintenance
Price history
| Date | Event | Price |
|---|---|---|
| 3/31/2025 | Sold | $325,000$254/sqft |
Source: | ||
| 3/6/2025 | Pending sale | $325,000$254/sqft |
Source: | ||
| 2/25/2025 | Listed for sale | $325,000$254/sqft |
Source: | ||
| 1/21/2025 | Pending sale | $325,000$254/sqft |
Source: | ||
| 1/13/2025 | Listed for sale | $325,000-1.5%$254/sqft |
Source: | ||
Public tax history
| Year | Property taxes | Tax assessment |
|---|---|---|
| 2025 | $2,710 +0.4% | $308,495 |
| 2024 | $2,699 +36.9% | $308,495 +72.3% |
| 2023 | $1,972 +7.6% | $179,048 |
Find assessor info on the county website
Neighborhood: 27616
Nearby schools
GreatSchools rating
- 4/10Harris Creek ElementaryGrades: PK-5Distance: 0.7 mi
- 9/10Rolesville Middle SchoolGrades: 6-8Distance: 3.2 mi
- 6/10Rolesville High SchoolGrades: 9-12Distance: 4.7 mi
Schools provided by the listing agent
- Elementary: Wake - Harris Creek
- Middle: Wake - Rolesville
- High: Wake - Rolesville
Source: Doorify MLS. This data may not be complete. We recommend contacting the local school district to confirm school assignments for this home.
Get a cash offer in 3 minutes
Find out how much your home could sell for in as little as 3 minutes with a no-obligation cash offer.
Estimated market value
$322,900
Get a cash offer in 3 minutes
Find out how much your home could sell for in as little as 3 minutes with a no-obligation cash offer.
Estimated market value
$322,900


