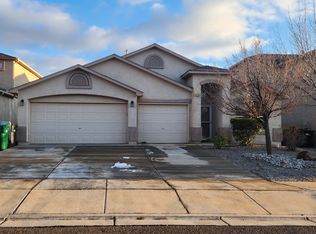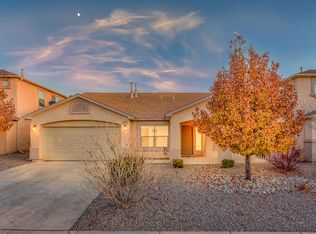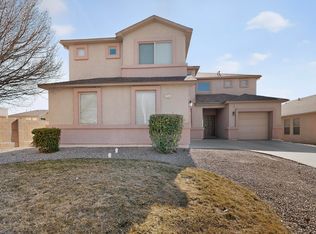Sold
Price Unknown
3536 Shiloh Rd NE, Rio Rancho, NM 87144
4beds
3,607sqft
Single Family Residence
Built in 2007
6,534 Square Feet Lot
$456,800 Zestimate®
$--/sqft
$2,726 Estimated rent
Home value
$456,800
$434,000 - $480,000
$2,726/mo
Zestimate® history
Loading...
Owner options
Explore your selling options
What's special
This amazing home has so much to offer, starting with a very spacious kitchen with great lighting and tons of cabinet space, 2 pantry areas, a prep island, Breakfast bar, and nook. There are 2 living spaces on the main level and a large loft area upstairs. The office can double as a guest room for a total of 5 possible bedrooms. The sun room is perfect for a workout room, additional entertaining room, or even an green house and looks out on the water feature / fishpond. Upstairs you will find the large primary suite with a raised ceiling and several large windows allowing for plenty of natural light. The en suite has double sinks, a garden tub, separate shower and huge walk in closet. All 3 of the additional bedrooms are roomy and have nice walk-in closets.
Zillow last checked: 8 hours ago
Listing updated: November 20, 2024 at 08:20am
Listed by:
Sam C Swari 505-220-5194,
Berkshire Hathaway NM Prop
Bought with:
Melanie R Ring, 51736
Simply Real Estate
Source: SWMLS,MLS#: 1041645
Facts & features
Interior
Bedrooms & bathrooms
- Bedrooms: 4
- Bathrooms: 3
- Full bathrooms: 2
- 1/2 bathrooms: 1
Primary bedroom
- Level: Upper
- Area: 345
- Dimensions: 23 x 15
Bedroom 2
- Level: Upper
- Area: 156
- Dimensions: 13 x 12
Bedroom 3
- Level: Upper
- Area: 143
- Dimensions: 13 x 11
Bedroom 4
- Level: Upper
- Area: 143
- Dimensions: 13 x 11
Kitchen
- Level: Main
- Area: 182
- Dimensions: 14 x 13
Living room
- Level: Main
- Area: 285
- Dimensions: 15 x 19
Heating
- Central, Forced Air, Multiple Heating Units, Natural Gas
Cooling
- Multi Units, Refrigerated
Appliances
- Included: Dishwasher, Free-Standing Gas Range, Disposal, Refrigerator, Range Hood, Water Softener Owned
- Laundry: Washer Hookup, Electric Dryer Hookup, Gas Dryer Hookup
Features
- Breakfast Bar, Breakfast Area, Ceiling Fan(s), Cathedral Ceiling(s), Separate/Formal Dining Room, Dual Sinks, Family/Dining Room, Garden Tub/Roman Tub, High Ceilings, Home Office, Loft, Living/Dining Room, Multiple Living Areas, Pantry, Separate Shower, Walk-In Closet(s)
- Flooring: Carpet, Laminate, Tile
- Windows: Vinyl
- Has basement: No
- Number of fireplaces: 1
- Fireplace features: Glass Doors, Gas Log
Interior area
- Total structure area: 3,607
- Total interior livable area: 3,607 sqft
Property
Parking
- Total spaces: 2
- Parking features: Attached, Door-Multi, Finished Garage, Garage, Two Car Garage, Garage Door Opener
- Attached garage spaces: 2
Features
- Levels: Two
- Stories: 2
- Patio & porch: Balcony, Glass Enclosed, Patio
- Exterior features: Balcony, Water Feature, Sprinkler/Irrigation
Lot
- Size: 6,534 sqft
- Features: Planned Unit Development, Sprinklers Automatic, Trees, Xeriscape
Details
- Parcel number: 1010073476401
- Zoning description: R-1
Construction
Type & style
- Home type: SingleFamily
- Property subtype: Single Family Residence
Materials
- Frame, Stucco
- Roof: Shingle
Condition
- Resale
- New construction: No
- Year built: 2007
Utilities & green energy
- Sewer: Public Sewer
- Water: Public
- Utilities for property: Cable Available, Electricity Connected, Natural Gas Connected, Phone Available, Sewer Connected, Water Connected
Green energy
- Energy generation: None
- Water conservation: Water-Smart Landscaping
Community & neighborhood
Security
- Security features: Security System
Location
- Region: Rio Rancho
HOA & financial
HOA
- Has HOA: Yes
- HOA fee: $47 monthly
- Services included: Common Areas
Other
Other facts
- Listing terms: Cash,Conventional,FHA,VA Loan
- Road surface type: Paved
Price history
| Date | Event | Price |
|---|---|---|
| 12/13/2023 | Sold | -- |
Source: | ||
| 11/6/2023 | Pending sale | $450,000$125/sqft |
Source: | ||
| 10/7/2023 | Price change | $450,000-2.2%$125/sqft |
Source: | ||
| 9/22/2023 | Listed for sale | $460,000+13.6%$128/sqft |
Source: | ||
| 10/31/2022 | Sold | -- |
Source: | ||
Public tax history
| Year | Property taxes | Tax assessment |
|---|---|---|
| 2025 | $5,035 -0.3% | $144,282 +3% |
| 2024 | $5,048 -3.6% | $140,079 -3.3% |
| 2023 | $5,239 +77% | $144,859 +78.8% |
Find assessor info on the county website
Neighborhood: Northern Meadows
Nearby schools
GreatSchools rating
- 4/10Cielo Azul Elementary SchoolGrades: K-5Distance: 0.3 mi
- 7/10Rio Rancho Middle SchoolGrades: 6-8Distance: 3.9 mi
- 7/10V Sue Cleveland High SchoolGrades: 9-12Distance: 3.8 mi
Get a cash offer in 3 minutes
Find out how much your home could sell for in as little as 3 minutes with a no-obligation cash offer.
Estimated market value$456,800
Get a cash offer in 3 minutes
Find out how much your home could sell for in as little as 3 minutes with a no-obligation cash offer.
Estimated market value
$456,800


