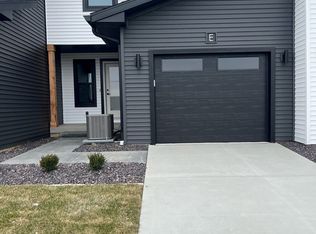Closed
$298,900
3536 Shepard Rd UNIT D, Normal, IL 61761
3beds
1,740sqft
Townhouse, Single Family Residence
Built in 2022
961 Square Feet Lot
$312,800 Zestimate®
$172/sqft
$2,140 Estimated rent
Home value
$312,800
$297,000 - $328,000
$2,140/mo
Zestimate® history
Loading...
Owner options
Explore your selling options
What's special
*TRUNK BAY NEW CONSTRUCTION* Welcome home to this contemporary 2-story town house in the Vineyards subdivision!! This home offers an efficient open floor plan, with 3 bedrooms, 3 bathrooms, & 2nd floor laundry! The upscale kitchen boasts grey flat panel cabinets, quartz tops, breakfast bar & ice (white) tile backsplash! Throughout the main floor, you will notice plenty of hardwood, cathedral ceilings, & natural light! The spacious 2nd floor features a HUGE master suite with tile shower, double sink vanity, & extra-large closet off the primary bath. The exterior includes areas of LP Smart siding masonry block & sodded front and back with landscaping installed! Interior photos are of a similar unit. Don't miss out on this beautiful NEW TRUNK BAY home!! *Agent Interest*
Zillow last checked: 8 hours ago
Listing updated: April 26, 2024 at 01:24pm
Listing courtesy of:
Marty Trunk 309-275-0964,
Coldwell Banker Real Estate Group
Bought with:
McKenzie Sylvester
RE/MAX Rising
Source: MRED as distributed by MLS GRID,MLS#: 11749428
Facts & features
Interior
Bedrooms & bathrooms
- Bedrooms: 3
- Bathrooms: 3
- Full bathrooms: 2
- 1/2 bathrooms: 1
Primary bedroom
- Features: Flooring (Carpet), Bathroom (Full, Double Sink, Shower Only)
- Level: Second
- Area: 255 Square Feet
- Dimensions: 15X17
Bedroom 2
- Features: Flooring (Carpet)
- Level: Second
- Area: 120 Square Feet
- Dimensions: 10X12
Bedroom 3
- Features: Flooring (Carpet)
- Level: Second
- Area: 130 Square Feet
- Dimensions: 10X13
Dining room
- Features: Flooring (Hardwood)
- Level: Main
- Area: 135 Square Feet
- Dimensions: 9X15
Kitchen
- Features: Flooring (Hardwood)
- Level: Main
- Area: 117 Square Feet
- Dimensions: 9X13
Laundry
- Features: Flooring (Ceramic Tile)
- Level: Second
- Area: 56 Square Feet
- Dimensions: 7X8
Living room
- Features: Flooring (Hardwood)
- Level: Main
- Area: 165 Square Feet
- Dimensions: 11X15
Heating
- Natural Gas
Cooling
- Central Air
Appliances
- Included: Range, Microwave, Dishwasher
Features
- Basement: Unfinished,Full
Interior area
- Total structure area: 2,507
- Total interior livable area: 1,740 sqft
- Finished area below ground: 0
Property
Parking
- Total spaces: 1
- Parking features: Concrete, Garage Door Opener, On Site, Garage Owned, Attached, Garage
- Attached garage spaces: 1
- Has uncovered spaces: Yes
Accessibility
- Accessibility features: No Disability Access
Lot
- Size: 961 sqft
- Dimensions: 31X31
Details
- Parcel number: 1519152035
- Special conditions: None
Construction
Type & style
- Home type: Townhouse
- Property subtype: Townhouse, Single Family Residence
Materials
- Vinyl Siding, Block
- Foundation: Concrete Perimeter
- Roof: Asphalt
Condition
- New Construction
- New construction: Yes
- Year built: 2022
Utilities & green energy
- Electric: 200+ Amp Service
- Sewer: Public Sewer
- Water: Public
Community & neighborhood
Location
- Region: Normal
- Subdivision: Vineyards
HOA & financial
HOA
- Has HOA: Yes
- HOA fee: $100 monthly
- Services included: Lawn Care, Snow Removal
Other
Other facts
- Listing terms: Cash
- Ownership: Fee Simple w/ HO Assn.
Price history
| Date | Event | Price |
|---|---|---|
| 4/26/2024 | Sold | $298,900$172/sqft |
Source: | ||
| 4/9/2024 | Pending sale | $298,900$172/sqft |
Source: | ||
| 4/9/2024 | Contingent | $298,900$172/sqft |
Source: | ||
| 10/25/2023 | Price change | $298,900-3.5%$172/sqft |
Source: | ||
| 10/7/2023 | Price change | $309,900-3.1%$178/sqft |
Source: | ||
Public tax history
Tax history is unavailable.
Neighborhood: 61761
Nearby schools
GreatSchools rating
- 9/10Grove Elementary SchoolGrades: K-5Distance: 0.2 mi
- 5/10Chiddix Jr High SchoolGrades: 6-8Distance: 3.2 mi
- 8/10Normal Community High SchoolGrades: 9-12Distance: 0.7 mi
Schools provided by the listing agent
- Elementary: Grove Elementary
- Middle: Kingsley Jr High
- High: Normal Community High School
- District: 5
Source: MRED as distributed by MLS GRID. This data may not be complete. We recommend contacting the local school district to confirm school assignments for this home.

Get pre-qualified for a loan
At Zillow Home Loans, we can pre-qualify you in as little as 5 minutes with no impact to your credit score.An equal housing lender. NMLS #10287.
