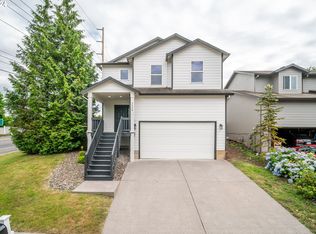Very clean, ready-to-move-in 3 bdrm 2 1/2 bath house. Convenient location, huge - 15x30 feet covered deck for year-round entertainment. Large garage with high ceiling. Remodeled with granite countertop and backsplash tile kitchen. Enjoy central AC in the summer! All bedrooms are large and bright. The trim and finish woodwork is redone at the whole house.
This property is off market, which means it's not currently listed for sale or rent on Zillow. This may be different from what's available on other websites or public sources.
