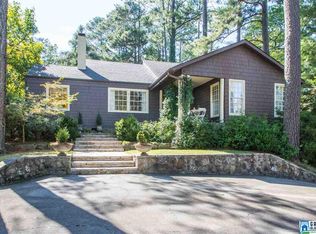Wonderful Crestline cottage freshly painted throughout and ready for its new owner. Enter through the charming garden path with new landscape lighting into a spacious light-filled 3 bedroom, 2 bathroom home with an open floor plan that lives in multiple ways. Updated second den with custom built-ins and barn doors is adjacent to the master bedroom and could serve as a second den, office or dressing room! Classic period hardware and refinished hardwood floors add to the character of this home. A dual fuel range, new stainless appliances including a refrigerator, dishwasher, and washer and dryer all remain! Walk-up attic storage with extra flooring and lighting, as well as secured carport storage for bikes, golf clubs and gardening tools! Enjoy the outdoor living spaces on the front porch or on the backyard private stone patio. Close in location makes this is one home you dont want to miss.
This property is off market, which means it's not currently listed for sale or rent on Zillow. This may be different from what's available on other websites or public sources.
