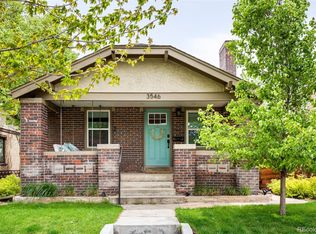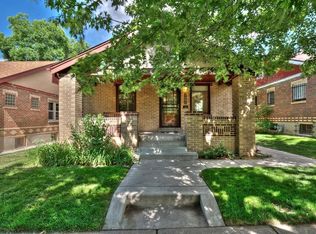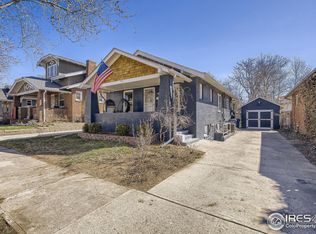Remodeled Brick Bungalow in Fabulous West Highland Location-Walking Distance to Both Highlands Square & Tennyson Cultural District Restaurants & Shops! This Beautifully Updated 3 Bedroom, 2 Full Bath Home with Rare Huge 2 Car Garage (658 Sq Ft) & Driveway Access Features Gorgeous New Hardwood Flooring in Living Room, Dining Room & Main Floor Bedrooms; Charming Living Room with Coved Ceilings & Wood Burning Fireplace; Remodeled Kitchen that Opens to Dining/Living Space with Granite Counters, Beautiful Wood Cabinetry & Ample Counter Space - Great for Cooking & Entertaining; Spacious Main Floor Master Bedroom with Large Closet & Direct Access to Newly Remodeled Bath; Lower Level that Includes Large Family Room, 3rd Legal Bedroom & Luxurious Spa Bathroom with Jetted Tub, Large Tiled Shower & Dry Sauna- All of this with a Fully Fenced Backyard that has Both a Large Covered Patio & an Open Air Patio with Built-in Bench Seating Around a Cozy Gas Fire Pit!
This property is off market, which means it's not currently listed for sale or rent on Zillow. This may be different from what's available on other websites or public sources.


