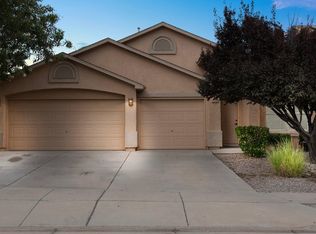OPEN HOUSE FRIDAY 3:30 PM-5:00 PM NOT YOUR AVERAGE HOME UPGRADES THROUGHOUT! 5 Bedroom 4 Bath SMART home features formal entry with beautiful marble tile, an attached powder room, bedroom with full bath that is handicap accessible, formal dining room has marble flooring, large kitchen with breakfast nook also has marble flooring, laundry and living room with gas fireplace downstairs. Upstairs has 3 regular bedrooms with 2 baths and a large master bedroom with a large bath and large walk-in closet, as well as a second laundry with washer and dryer. A loft area good for workout area, a bar or an office, all with gorgeous views. Oversized two car garage, water filter system and set up for your car charger. Small backyard with a patio area. Neighborhood has several lovely parks within walking distance. Resident pays water and gas. Home is solar so there are no electricity costs.
This property is off market, which means it's not currently listed for sale or rent on Zillow. This may be different from what's available on other websites or public sources.
