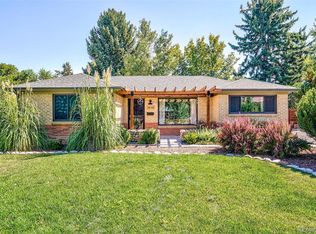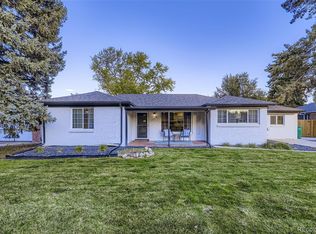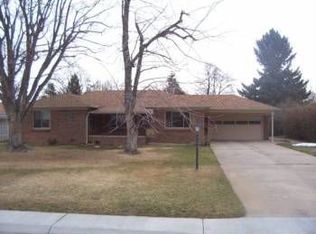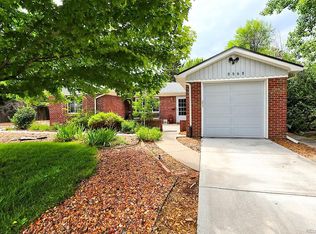Sold for $645,000
$645,000
3536 Newland Street, Wheat Ridge, CO 80033
3beds
1,203sqft
Single Family Residence
Built in 1949
9,676 Square Feet Lot
$641,900 Zestimate®
$536/sqft
$2,474 Estimated rent
Home value
$641,900
$610,000 - $674,000
$2,474/mo
Zestimate® history
Loading...
Owner options
Explore your selling options
What's special
Welcome to 3536 Newland Street! Beautiful updated ranch home situated on a quiet street in the coveted Barths/Thomas neighborhood in Wheat Ridge. Upon entering, you’re greeted by gorgeous refinished hardwood floors in the great room. The fully remodeled kitchen features granite countertops, stainless steel appliances and new luxury vinyl flooring. You’ll love the stunning bathroom updated in 2022 and enjoy a newly landscaped backyard. Relax or entertain under covered patios and plant in raised garden beds, it's the perfect sanctuary. Conveniently located in Wheat Ridge, this home provides quick access to local parks, shopping, dining options and a short commute to downtown Denver. Don't miss out!
Zillow last checked: 8 hours ago
Listing updated: September 13, 2023 at 08:41pm
Listed by:
Chris Kienke chris.kienke@porchlightgroup.com,
Porchlight Real Estate Group
Bought with:
Vivi Gloriod, 100029282
HomeSmart
Source: REcolorado,MLS#: 3726224
Facts & features
Interior
Bedrooms & bathrooms
- Bedrooms: 3
- Bathrooms: 1
- Full bathrooms: 1
- Main level bathrooms: 1
- Main level bedrooms: 3
Primary bedroom
- Level: Main
- Area: 170 Square Feet
- Dimensions: 10 x 17
Bedroom
- Level: Main
- Area: 121 Square Feet
- Dimensions: 11 x 11
Bedroom
- Level: Main
- Area: 110 Square Feet
- Dimensions: 10 x 11
Bathroom
- Level: Main
- Area: 35 Square Feet
- Dimensions: 5 x 7
Dining room
- Level: Main
- Area: 88 Square Feet
- Dimensions: 8 x 11
Kitchen
- Level: Main
- Area: 80 Square Feet
- Dimensions: 8 x 10
Laundry
- Level: Main
- Area: 56 Square Feet
- Dimensions: 7 x 8
Living room
- Level: Main
- Area: 209 Square Feet
- Dimensions: 11 x 19
Heating
- Baseboard
Cooling
- Evaporative Cooling
Appliances
- Included: Cooktop, Dishwasher, Disposal
Features
- Ceiling Fan(s)
- Windows: Window Treatments
- Basement: Crawl Space
Interior area
- Total structure area: 1,203
- Total interior livable area: 1,203 sqft
- Finished area above ground: 1,203
Property
Parking
- Total spaces: 3
- Parking features: Garage
- Garage spaces: 1
- Details: Off Street Spaces: 2
Features
- Levels: One
- Stories: 1
- Patio & porch: Covered, Front Porch, Patio
- Exterior features: Garden
Lot
- Size: 9,676 sqft
Details
- Parcel number: 023714
- Special conditions: Standard
Construction
Type & style
- Home type: SingleFamily
- Property subtype: Single Family Residence
Materials
- Brick
Condition
- Updated/Remodeled
- Year built: 1949
Utilities & green energy
- Sewer: Public Sewer
Community & neighborhood
Location
- Region: Wheat Ridge
- Subdivision: Newland
Other
Other facts
- Listing terms: Cash,Conventional,FHA,VA Loan
- Ownership: Individual
Price history
| Date | Event | Price |
|---|---|---|
| 7/24/2023 | Sold | $645,000+92%$536/sqft |
Source: | ||
| 4/13/2016 | Sold | $336,000+63.9%$279/sqft |
Source: Public Record Report a problem | ||
| 4/30/2012 | Sold | $205,000-2.4%$170/sqft |
Source: Public Record Report a problem | ||
| 3/7/2012 | Price change | $210,000-4.5%$175/sqft |
Source: RE/MAX Professionals #1071998 Report a problem | ||
| 11/6/2011 | Price change | $220,000-2.2%$183/sqft |
Source: RE/MAX Professionals #1071998 Report a problem | ||
Public tax history
| Year | Property taxes | Tax assessment |
|---|---|---|
| 2024 | $3,061 +18.3% | $35,012 |
| 2023 | $2,587 -1.4% | $35,012 +20.5% |
| 2022 | $2,623 +11.7% | $29,057 -2.8% |
Find assessor info on the county website
Neighborhood: 80033
Nearby schools
GreatSchools rating
- 5/10Stevens Elementary SchoolGrades: PK-5Distance: 0.6 mi
- 5/10Everitt Middle SchoolGrades: 6-8Distance: 2.1 mi
- 7/10Wheat Ridge High SchoolGrades: 9-12Distance: 1.9 mi
Schools provided by the listing agent
- Elementary: Stevens
- Middle: Everitt
- High: Wheat Ridge
- District: Jefferson County R-1
Source: REcolorado. This data may not be complete. We recommend contacting the local school district to confirm school assignments for this home.
Get a cash offer in 3 minutes
Find out how much your home could sell for in as little as 3 minutes with a no-obligation cash offer.
Estimated market value$641,900
Get a cash offer in 3 minutes
Find out how much your home could sell for in as little as 3 minutes with a no-obligation cash offer.
Estimated market value
$641,900



