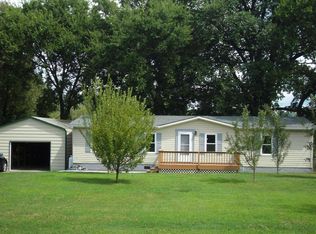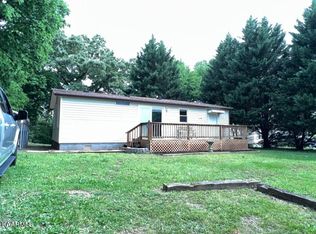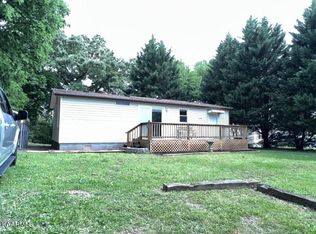Move into this spotless 3/2 home on 1.5 level unrestricted mowed acres conveniently located off Alcoa Hwy and Pellisippi Pkwy. This home has been completely renovated with residential finishes. 2 year old roof, 4 year old HVAC, newly painted, new tile floor, new residential replacement windows, new tile walk in shower in master. Large renovated kitchen has new kitchen cabinetry, counter tops and tile back splash. Cathedral ceiling in living room. Split bedroom floor plan. Home has 3 water taps to accommodate the whole acreage. Acreage fully fenced. Large deep covered porch runs entire length of the back of the home. Extra Large and tall 2 car garage with additional storage area. Fruit trees in front yard. 2 storage sheds on back half of acreage have access to electricity and water. There is an additional power pole with water and septic.
This property is off market, which means it's not currently listed for sale or rent on Zillow. This may be different from what's available on other websites or public sources.


