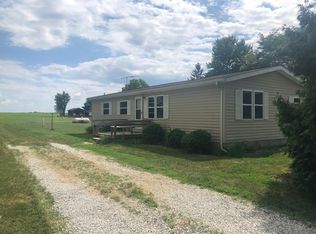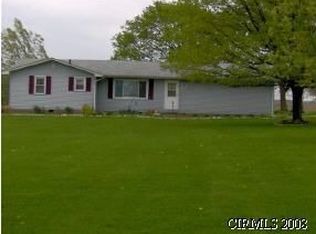You will love the privacy and space of this rural property just on the outskirts of Marion. You will enter through an enclosed breezeway that leads to the attached garage and home. Through this area you can enter the home or the private, nicely landscaped back yard. As you enter the home you will find an inviting living room which leads to the dining room and bedroom areas. The dining room hosts the wood burning stove in the eat in kitchen area. The master suite is spacious with a full bath room and spacious closet with storage above. The other 2 bedrooms and the den on the other side of the home share another full bath with large jet tub. Through the kitchen you will find a door that leads to a large mud room that houses the laundry room and other home essentials like storage, pantry and utility area. There are 2 exterior doors leading from this area. Roof has been replaced with dimensional shingles within the last 3 years as well as the furnace and central air unit. You will find 2 large pole barns at the rear of the property with lots of room for car storage and office space. The entire back yard is fenced. Showings begin on Friday and all offers will be reviewed on Monday evening.
This property is off market, which means it's not currently listed for sale or rent on Zillow. This may be different from what's available on other websites or public sources.


