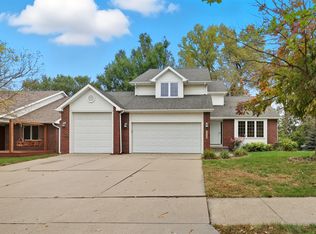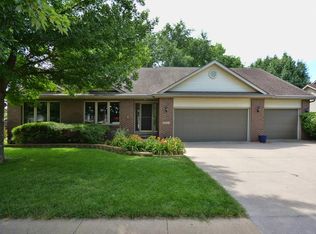Incredible 4 bedroom plus one non-conforming, 4-bathroom walkout 1 story home w/over 3,200 finished sq ft of space. The main level features a large master bedroom & private bath w/double vanity, Jacuzzi tub, shower & walk in closet. Huge kitchen with Quartz countertops & stainless steel appliances has tons of work area and storage including pantry cabinet, breakfast bar & dining area within kitchen & formal dining room just off kitchen plus a half guest bath & laundry room. Upstairs you'll find a catwalk that is open to & overlooks the main level family room and connects the 2 large guest bedrooms plus a full guest bath. The basement is almost completely finished with 4th bedroom, office, full bath and a huge family/rec room area and walks out to the backyard w/mature trees, adult swing set & huge workshop w/double doors & power. All kitchen and laundry appliances stay. SEP schools. 3 car attached garage. Central Vacuum.
This property is off market, which means it's not currently listed for sale or rent on Zillow. This may be different from what's available on other websites or public sources.


