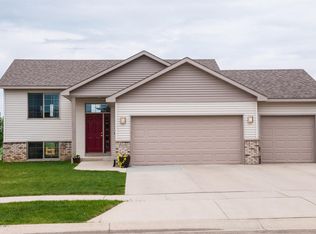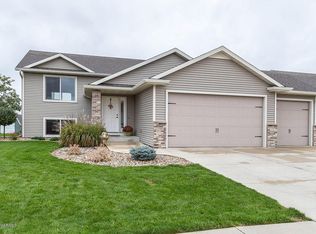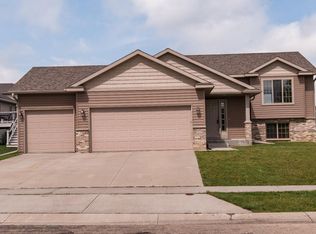Closed
$400,000
3536 44th Ave NW, Rochester, MN 55901
4beds
2,180sqft
Single Family Residence
Built in 2008
9,583.2 Square Feet Lot
$410,200 Zestimate®
$183/sqft
$2,365 Estimated rent
Home value
$410,200
$377,000 - $447,000
$2,365/mo
Zestimate® history
Loading...
Owner options
Explore your selling options
What's special
Welcome to this beautifully maintained 4-bedroom, 2-bathroom home in desirable Rochester, MN! Built in 2008, this home features stunning oak hardwood floors throughout the main level and custom mission-style cabinetry and trim for a timeless, elegant touch. The spacious kitchen boasts ample storage and modern black appliances, seamlessly connecting to the dining area and a large deck—perfect for entertaining or enjoying peaceful views. The backyard offers a recently stained privacy fence, a great place for activities, and includes a lawn sprinkler system for easy maintenance. Relax in the inviting living room with abundant natural light, or the fully finished lower lever for movie night or retreat to the comfortable bedrooms for restful nights. The attached three-car garage provides plenty of space for vehicles and storage. With thoughtful updates and quality finishes, this move-in ready home offers comfort, style, and functionality in a fantastic location close to restaurants, stores, schools, and amenities. Don’t miss your chance to make this exceptional property yours!
Zillow last checked: 8 hours ago
Listing updated: August 29, 2025 at 11:34am
Listed by:
Christopher Hus 507-398-9166,
Re/Max Results
Bought with:
Colleen Jennings
Colleen Jennings Real Estate
Source: NorthstarMLS as distributed by MLS GRID,MLS#: 6741804
Facts & features
Interior
Bedrooms & bathrooms
- Bedrooms: 4
- Bathrooms: 2
- Full bathrooms: 2
Bedroom 1
- Level: Main
- Area: 193.75 Square Feet
- Dimensions: 15.5 x 12.5
Bedroom 2
- Level: Main
- Area: 120 Square Feet
- Dimensions: 10 x 12
Bedroom 3
- Level: Lower
- Area: 126 Square Feet
- Dimensions: 10.5 x 12
Bedroom 4
- Level: Lower
- Area: 125 Square Feet
- Dimensions: 10 x 12.5
Bathroom
- Level: Main
- Area: 57 Square Feet
- Dimensions: 6 x 9.5
Bathroom
- Level: Lower
- Area: 50 Square Feet
- Dimensions: 5 x 10
Deck
- Level: Main
Dining room
- Level: Main
- Area: 110 Square Feet
- Dimensions: 10 x 11
Family room
- Level: Lower
- Area: 360 Square Feet
- Dimensions: 15 x 24
Kitchen
- Level: Main
- Area: 110 Square Feet
- Dimensions: 10 x 11
Laundry
- Level: Lower
- Area: 80 Square Feet
- Dimensions: 8 x 10
Living room
- Level: Main
- Area: 210 Square Feet
- Dimensions: 15 x 14
Heating
- Forced Air
Cooling
- Central Air
Appliances
- Included: Dishwasher, Dryer, Microwave, Range, Refrigerator, Washer, Water Softener Owned
Features
- Basement: Block,Drain Tiled,Finished,Sump Basket,Sump Pump
- Has fireplace: No
Interior area
- Total structure area: 2,180
- Total interior livable area: 2,180 sqft
- Finished area above ground: 1,140
- Finished area below ground: 936
Property
Parking
- Total spaces: 3
- Parking features: Attached, Concrete, Garage Door Opener
- Attached garage spaces: 3
- Has uncovered spaces: Yes
- Details: Garage Dimensions (32 x 25)
Accessibility
- Accessibility features: None
Features
- Levels: Multi/Split
- Patio & porch: Deck
- Fencing: Privacy,Wood
Lot
- Size: 9,583 sqft
- Dimensions: 70 x 140
Details
- Foundation area: 1140
- Parcel number: 742024074135
- Zoning description: Residential-Single Family
Construction
Type & style
- Home type: SingleFamily
- Property subtype: Single Family Residence
Materials
- Brick/Stone, Vinyl Siding, Frame
- Roof: Asphalt
Condition
- Age of Property: 17
- New construction: No
- Year built: 2008
Utilities & green energy
- Electric: Circuit Breakers, Power Company: Rochester Public Utilities
- Gas: Natural Gas
- Sewer: City Sewer/Connected
- Water: City Water/Connected
Community & neighborhood
Location
- Region: Rochester
- Subdivision: Badger Hills 2nd Sub
HOA & financial
HOA
- Has HOA: No
Price history
| Date | Event | Price |
|---|---|---|
| 8/29/2025 | Sold | $400,000-3.6%$183/sqft |
Source: | ||
| 7/26/2025 | Pending sale | $414,900$190/sqft |
Source: | ||
| 7/8/2025 | Price change | $414,900-1.2%$190/sqft |
Source: | ||
| 6/27/2025 | Listed for sale | $419,900+75%$193/sqft |
Source: | ||
| 5/20/2016 | Sold | $239,900+2.1%$110/sqft |
Source: | ||
Public tax history
| Year | Property taxes | Tax assessment |
|---|---|---|
| 2025 | $4,962 +21.1% | $373,700 +6% |
| 2024 | $4,098 | $352,400 +8.6% |
| 2023 | -- | $324,400 +9.1% |
Find assessor info on the county website
Neighborhood: 55901
Nearby schools
GreatSchools rating
- 5/10Sunset Terrace Elementary SchoolGrades: PK-5Distance: 2.2 mi
- 3/10Dakota Middle SchoolGrades: 6-8Distance: 2.6 mi
- 5/10John Marshall Senior High SchoolGrades: 8-12Distance: 2.8 mi
Schools provided by the listing agent
- Elementary: Overland
- Middle: Dakota
- High: Century
Source: NorthstarMLS as distributed by MLS GRID. This data may not be complete. We recommend contacting the local school district to confirm school assignments for this home.
Get a cash offer in 3 minutes
Find out how much your home could sell for in as little as 3 minutes with a no-obligation cash offer.
Estimated market value$410,200
Get a cash offer in 3 minutes
Find out how much your home could sell for in as little as 3 minutes with a no-obligation cash offer.
Estimated market value
$410,200


