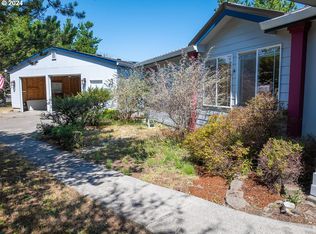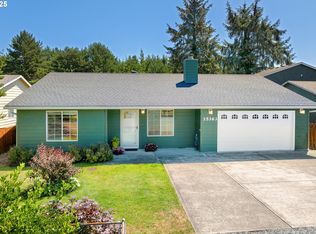Don't miss this sports enthusiast's dream! A spacious home, on nearly half an acre w/plenty of room for boats & toys. Features a wonderfully private master suite upstairs that includes a large walk-in closet, a soaking tub w/jets (big enough for 2), and a walk-in shower with dual shower heads! Outside, the sizable, fully fenced backyard has 300+ sq. ft. Trex deck w/a hottub & extra privacy fence. Also includes 1200 sq. ft shop/rv/boat parking as well as a 580 sq. ft. lean-to connected to shop for even more storage, and a Tuff Shed with electricity perfect for a workshop! Under 1.25 miles to Manzanita Beach or Nehalem River! Must see to fully appreciate all the space this home and lot have to offer!
This property is off market, which means it's not currently listed for sale or rent on Zillow. This may be different from what's available on other websites or public sources.

