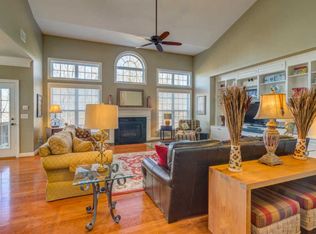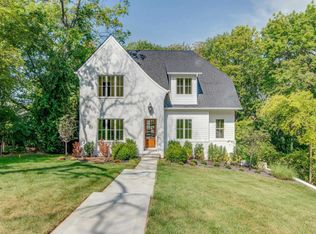Closed
$3,200,000
3535 Trimble Rd, Nashville, TN 37215
6beds
6,860sqft
Single Family Residence, Residential
Built in 2024
0.54 Acres Lot
$3,183,500 Zestimate®
$466/sqft
$1,936 Estimated rent
Home value
$3,183,500
$3.02M - $3.34M
$1,936/mo
Zestimate® history
Loading...
Owner options
Explore your selling options
What's special
**PRICE IMPROVEMENT MOTIVATED SELLER***Look no further, this is the one you have been waiting for!! Custom Contemporary Home located in the heart of Green Hills. Designer finishes at every detail. Six bedrooms, 6.5 bathrooms, Primary Bedroom on main floor with with massive closets and spa like bathroom finishes. Beautiful custom front door and energy efficient Pella Windows, white oak sand and finish hardwood flooring, screened porch with fireplace, A true gourmet kitchen with massive island, home office with abundant sunlight, theatre, wine room, hobby room, exercise room, bonus room, 2 laundry rooms with washers and dryers included. Extensive landscaping with irrigation and landscape lighting both front and fenced in back yard. Close proximity to Green Hills Mall, restaurants, Vanderbilt, Belmont and minutes to downtown Nashville.
Zillow last checked: 8 hours ago
Listing updated: September 06, 2025 at 07:55am
Listing Provided by:
Kellye Potter 615-935-3330,
Benchmark Realty, LLC,
Sam Coleman-Dancer 615-410-0667,
Compass
Bought with:
Hannah Dills, 327759
Parks Compass
Mason Dills, 366589
Parks Compass
Source: RealTracs MLS as distributed by MLS GRID,MLS#: 2821253
Facts & features
Interior
Bedrooms & bathrooms
- Bedrooms: 6
- Bathrooms: 7
- Full bathrooms: 6
- 1/2 bathrooms: 1
- Main level bedrooms: 1
Bedroom 1
- Features: Suite
- Level: Suite
- Area: 288 Square Feet
- Dimensions: 18x16
Bedroom 2
- Features: Bath
- Level: Bath
- Area: 169 Square Feet
- Dimensions: 13x13
Bedroom 3
- Features: Bath
- Level: Bath
- Area: 195 Square Feet
- Dimensions: 15x13
Bedroom 4
- Features: Bath
- Level: Bath
- Area: 195 Square Feet
- Dimensions: 15x13
Primary bathroom
- Features: Suite
- Level: Suite
Den
- Features: Separate
- Level: Separate
- Area: 600 Square Feet
- Dimensions: 30x20
Dining room
- Features: Formal
- Level: Formal
- Area: 192 Square Feet
- Dimensions: 16x12
Other
- Features: Other
- Level: Other
- Area: 600 Square Feet
- Dimensions: 25x24
Kitchen
- Area: 320 Square Feet
- Dimensions: 20x16
Living room
- Features: Combination
- Level: Combination
- Area: 440 Square Feet
- Dimensions: 22x20
Other
- Features: Media Room
- Level: Media Room
- Area: 396 Square Feet
- Dimensions: 22x18
Other
- Features: Bedroom 6
- Level: Bedroom 6
- Area: 180 Square Feet
- Dimensions: 15x12
Recreation room
- Features: Third Floor
- Level: Third Floor
- Area: 460 Square Feet
- Dimensions: 23x20
Heating
- Central, Dual
Cooling
- Ceiling Fan(s), Central Air
Appliances
- Included: Electric Oven, Gas Range, Double Oven, Dishwasher, Disposal, Dryer, ENERGY STAR Qualified Appliances, Ice Maker, Microwave, Refrigerator, Washer
- Laundry: Gas Dryer Hookup, Washer Hookup
Features
- Bookcases, Built-in Features, Ceiling Fan(s), Entrance Foyer, Extra Closets, High Ceilings, Open Floorplan, Pantry, Smart Thermostat, Walk-In Closet(s), Wet Bar, High Speed Internet, Kitchen Island
- Flooring: Carpet, Wood, Tile
- Basement: Full,Finished
- Number of fireplaces: 2
- Fireplace features: Family Room, Gas
Interior area
- Total structure area: 6,860
- Total interior livable area: 6,860 sqft
- Finished area above ground: 4,656
- Finished area below ground: 2,204
Property
Parking
- Total spaces: 3
- Parking features: Garage Door Opener, Garage Faces Front
- Attached garage spaces: 3
Features
- Levels: Three Or More
- Stories: 3
- Patio & porch: Patio, Covered, Porch, Screened
- Exterior features: Balcony, Smart Irrigation
- Fencing: Back Yard
- Has view: Yes
- View description: City
Lot
- Size: 0.54 Acres
- Dimensions: 217 x 195
Details
- Parcel number: 13105001200
- Special conditions: Standard
- Other equipment: Irrigation System
Construction
Type & style
- Home type: SingleFamily
- Architectural style: Contemporary
- Property subtype: Single Family Residence, Residential
Materials
- Brick, Fiber Cement
- Roof: Built-Up
Condition
- New construction: Yes
- Year built: 2024
Utilities & green energy
- Sewer: Public Sewer
- Water: Public
- Utilities for property: Water Available, Cable Connected
Green energy
- Energy efficient items: Windows, Thermostat, Insulation, Water Heater
Community & neighborhood
Security
- Security features: Carbon Monoxide Detector(s), Smoke Detector(s)
Location
- Region: Nashville
- Subdivision: Green Hills
Other
Other facts
- Available date: 12/21/2024
Price history
| Date | Event | Price |
|---|---|---|
| 9/5/2025 | Sold | $3,200,000+236.8%$466/sqft |
Source: | ||
| 10/2/2023 | Sold | $950,000+59.7%$138/sqft |
Source: | ||
| 5/7/2021 | Sold | $595,000+144.4%$87/sqft |
Source: | ||
| 10/22/2004 | Sold | $243,500+25.5%$35/sqft |
Source: Public Record Report a problem | ||
| 2/2/2001 | Sold | $194,000+56.5%$28/sqft |
Source: Public Record Report a problem | ||
Public tax history
| Year | Property taxes | Tax assessment |
|---|---|---|
| 2024 | $3,661 | $112,500 |
| 2023 | $3,661 -23.9% | $112,500 -23.9% |
| 2022 | $4,812 -1% | $147,875 |
Find assessor info on the county website
Neighborhood: Green Hills
Nearby schools
GreatSchools rating
- 8/10Julia Green Elementary SchoolGrades: K-4Distance: 0.6 mi
- 8/10John T. Moore Middle SchoolGrades: 5-8Distance: 1.6 mi
- 6/10Hillsboro High SchoolGrades: 9-12Distance: 1.5 mi
Schools provided by the listing agent
- Elementary: Julia Green Elementary
- Middle: John Trotwood Moore Middle
- High: Hillsboro Comp High School
Source: RealTracs MLS as distributed by MLS GRID. This data may not be complete. We recommend contacting the local school district to confirm school assignments for this home.
Get a cash offer in 3 minutes
Find out how much your home could sell for in as little as 3 minutes with a no-obligation cash offer.
Estimated market value
$3,183,500
Get a cash offer in 3 minutes
Find out how much your home could sell for in as little as 3 minutes with a no-obligation cash offer.
Estimated market value
$3,183,500

