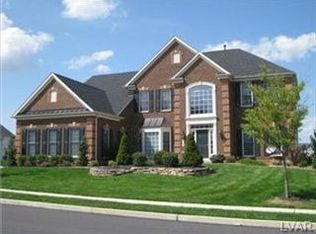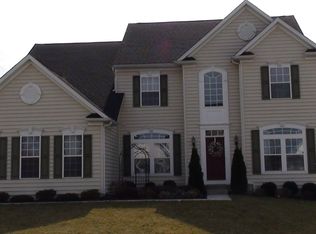With its attractive location in Lehigh Valley, this luxurious, ready-to-move-in, four bedrooms home has so much that tenants are looking for. The gorgeous red brick front house sits on a quiet oversized corner lot of the golden triangle of three major highways I-78, 309, and 378. It is just a few minutes away from desirable elementary, middle, and high schools of the Southern Lehigh School District. Major hospitals and shopping centers are close by. It is less than 1 hour away from Philadelphia and New Jersey and 1.5 hours from NYC. The house has more than nine rooms with 3183 square feet of living area, 2 (front and back) oak staircases, 2-story high Cathedral ceilings in the foyer and family room, hardwood oak flooring through the foyer, kitchen, living room, dining room, and powder room, dual AC/Heating units, and security system. Modern-style kitchen features an electric cooking stove & oven with vent exhaust to the outside, microwave, refrigerator, dishwasher, 42-inch-tall Maple cabinets, Silestone countertop, center island, and a spacious eating area with a sliding door connected to the beautiful backyard. The formal dining room has a large walk-out bay window. The large family room has a marble gas fireplace. The first floor also includes a formal living room, a private study/library, a powder room, and a laundry room with a washer and dryer. A sweeping front staircase takes you to the double door entry of the master suite with a tray ceiling, a ceramic tiled bathroom with a soaking tub, a shower, dual vanities with a cultured granite bath top, and a large walk-in closet. The upper level also includes three other spacious bedrooms and another full bath. A full basement has a Bilco door connecting to the backyard. This home is a MUST-SEE! Can work with a real estate agent(s).
This property is off market, which means it's not currently listed for sale or rent on Zillow. This may be different from what's available on other websites or public sources.


