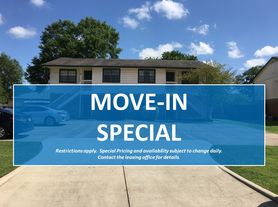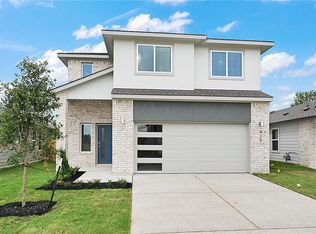This 3 bed 3.5 bath townhome has a 2 car garage & own privacy fenced backyard maintained by the HOA! Open floorplan with all bedrooms upstairs and luxury vinyl plank flooring, high end granite with matching backsplash, shaker style cabinets, private laundry room, and eating bar. There is balcony access for each bedroom to enjoy. Washer/Dryer included.
House for rent
$2,250/mo
3535 Summerway Dr, College Station, TX 77845
3beds
1,753sqft
Price may not include required fees and charges.
Single family residence
Available now
Cats, small dogs OK
-- A/C
In unit laundry
-- Parking
-- Heating
What's special
Open floorplanHigh end graniteMatching backsplashPrivacy fenced backyardPrivate laundry roomShaker style cabinetsEating bar
- 42 days |
- -- |
- -- |
Travel times
Looking to buy when your lease ends?
Consider a first-time homebuyer savings account designed to grow your down payment with up to a 6% match & 3.83% APY.
Facts & features
Interior
Bedrooms & bathrooms
- Bedrooms: 3
- Bathrooms: 3
- Full bathrooms: 3
Appliances
- Included: Dryer, Washer
- Laundry: In Unit
Interior area
- Total interior livable area: 1,753 sqft
Property
Parking
- Details: Contact manager
Features
- Has private pool: Yes
Details
- Parcel number: 61914001010020
Construction
Type & style
- Home type: SingleFamily
- Property subtype: Single Family Residence
Community & HOA
HOA
- Amenities included: Pool
Location
- Region: College Station
Financial & listing details
- Lease term: Contact For Details
Price history
| Date | Event | Price |
|---|---|---|
| 9/10/2025 | Listed for rent | $2,250$1/sqft |
Source: Zillow Rentals | ||
| 8/27/2025 | Sold | -- |
Source: | ||
| 7/25/2025 | Pending sale | $355,000$203/sqft |
Source: | ||
| 4/8/2025 | Price change | $355,000-2.7%$203/sqft |
Source: | ||
| 3/28/2025 | Listed for sale | $365,000+58.7%$208/sqft |
Source: | ||

