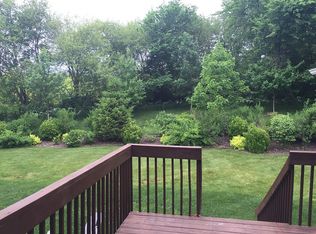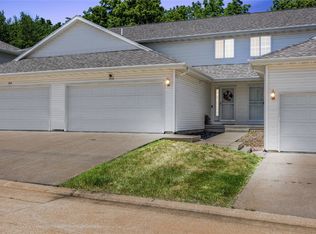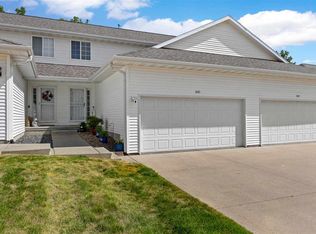Sold for $186,000
$186,000
3535 Stoney Point Rd SW, Cedar Rapids, IA 52404
2beds
1,426sqft
Condominium, Residential
Built in 2008
-- sqft lot
$188,200 Zestimate®
$130/sqft
$1,622 Estimated rent
Home value
$188,200
$179,000 - $198,000
$1,622/mo
Zestimate® history
Loading...
Owner options
Explore your selling options
What's special
Welcome to 3535 Stoney Point Rd SW, a charming 2-bedroom, 1.5-bathroom townhouse-style condo nestled on the SW side of Cedar Rapids. The main level boasts an open-concept design, seamlessly connecting the living, dining, and kitchen areas, creating an inviting atmosphere for entertaining and daily living. The kitchen is equipped with stainless steel appliances and offers plenty of room for storage. Right off the dining room you have the private deck to relax and enjoy the summer evenings on. The unfinished basement provides an excellent opportunity to tailor the space to your needs, whether as an additional living area, entertainment zone, or storage. Upstairs you will find the two bedrooms, full bathroom, and laundry room. This condo has quick access to major highways and interstates, making shopping, dining, and entertainment easily accessible. Don’t miss out, schedule your private showing today!
Zillow last checked: 8 hours ago
Listing updated: June 02, 2025 at 04:09pm
Listed by:
Grace Laubenthal 319-519-4141,
Lepic-Kroeger, REALTORS,
Monica Hayes 319-325-8659,
Lepic-Kroeger, REALTORS
Bought with:
NONMEMBER
Source: Iowa City Area AOR,MLS#: 202502519
Facts & features
Interior
Bedrooms & bathrooms
- Bedrooms: 2
- Bathrooms: 2
- Full bathrooms: 1
- 1/2 bathrooms: 1
Heating
- Natural Gas
Cooling
- Central Air
Appliances
- Included: Dishwasher, Microwave, Refrigerator, Dryer, Washer
- Laundry: Laundry Room, Upper Level
Features
- Other, Breakfast Bar
- Basement: Unfinished
- Has fireplace: No
- Fireplace features: None
Interior area
- Total structure area: 1,426
- Total interior livable area: 1,426 sqft
- Finished area above ground: 1,426
- Finished area below ground: 0
Property
Parking
- Total spaces: 2
- Parking features: Garage - Attached
- Has attached garage: Yes
Features
- Patio & porch: Deck
Details
- Parcel number: 200225100801031
- Zoning: RES
- Special conditions: Standard
Construction
Type & style
- Home type: Condo
- Property subtype: Condominium, Residential
- Attached to another structure: Yes
Materials
- Frame, Vinyl
Condition
- Year built: 2008
Utilities & green energy
- Sewer: Public Sewer
- Water: Public
Community & neighborhood
Community
- Community features: Close To School
Location
- Region: Cedar Rapids
- Subdivision: THIRD
HOA & financial
HOA
- Has HOA: Yes
- HOA fee: $2,100 annually
- Services included: Maintenance Grounds
Other
Other facts
- Listing terms: Conventional,Cash
Price history
| Date | Event | Price |
|---|---|---|
| 5/30/2025 | Sold | $186,000-0.5%$130/sqft |
Source: | ||
| 4/16/2025 | Pending sale | $187,000$131/sqft |
Source: | ||
| 4/15/2025 | Listed for sale | $187,000+52%$131/sqft |
Source: | ||
| 10/1/2008 | Sold | $123,000$86/sqft |
Source: Public Record Report a problem | ||
Public tax history
| Year | Property taxes | Tax assessment |
|---|---|---|
| 2024 | $3,308 +6.8% | $174,600 |
| 2023 | $3,098 +2% | $174,600 +24.9% |
| 2022 | $3,038 -3.5% | $139,800 |
Find assessor info on the county website
Neighborhood: 52404
Nearby schools
GreatSchools rating
- 4/10Prairie CreekGrades: 5-6Distance: 5.3 mi
- 6/10Prairie PointGrades: 7-9Distance: 5.9 mi
- 2/10Prairie High SchoolGrades: 10-12Distance: 5.2 mi

Get pre-qualified for a loan
At Zillow Home Loans, we can pre-qualify you in as little as 5 minutes with no impact to your credit score.An equal housing lender. NMLS #10287.


