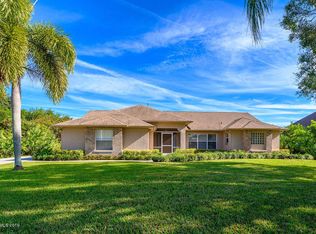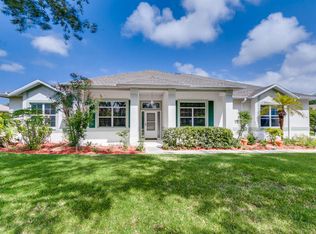You MUST see this METICULOUSLY maintained custom home in Windover Farms. Light, bright & airy best describes the open great room & formal dining areas. Vaulted ceilings & tons of windows allow natural light to spill in. Updated kitchen boasts cherry cabinets w/ glass inserts, granite & SS dishwasher. Very PRIVATE & sizeable master suite is accented w/ a tray ceiling, plantation shutters & access to pool. Well-appointed master bath has double sinks, jetted tub, walk-in shower & separate toilet closet. 3BRs share hall bath w/ pool access. Covered outdoor entertaining space has gas BBQ. Sparkling, salt water free-form pool. Serene backyard overlooks an unspoiled nature preserve. Newer AC(2017), New Washer. New pool equipment. Hurricane shutters. Make this #1 on your list to see today!
This property is off market, which means it's not currently listed for sale or rent on Zillow. This may be different from what's available on other websites or public sources.


