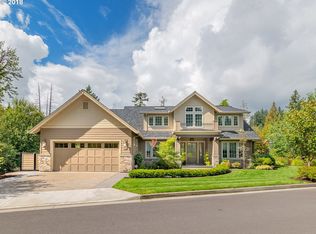Exquisite builder's home. Rich,elegant interiors make this an extraordinary property. Entertaining inside and outside is easy.The grand great room with concrete cast massive fireplace opens onto an outdoor living area with fireplace,pool and wall of water.Enter the master suite for a spa like experience including a steam shower. Create fabulous meals in the chef's kitchen. Heated garage space for five cars, smart technology throughout.
This property is off market, which means it's not currently listed for sale or rent on Zillow. This may be different from what's available on other websites or public sources.
