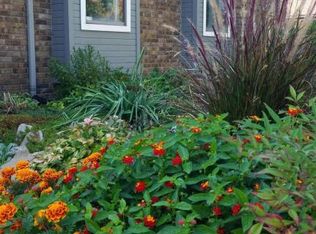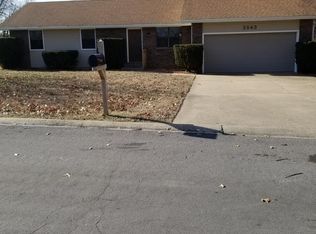Closed
Price Unknown
3535 S Doris Avenue, Springfield, MO 65807
4beds
1,640sqft
Single Family Residence
Built in 1983
0.27 Acres Lot
$289,000 Zestimate®
$--/sqft
$1,650 Estimated rent
Home value
$289,000
$275,000 - $306,000
$1,650/mo
Zestimate® history
Loading...
Owner options
Explore your selling options
What's special
This home has been beautifully remodeled and is move in ready! Inside you will find laminate wood floor throughout the main living space, kitchen, dining space, laundry room and halls. The kitchen has been updated with brand new cabinets, granite countertops, stainless steel appliances, a farm house sink, and a tile backsplash. An eat-in kitchen plus a separate dining room provide ample space for all of your entertaining needs. The living room boats a vaulted ceiling and features a gorgeous wood burning fireplace. Both the common bath and master bathroom have been updated with new vanities, counter tops, showers and fixtures. New carpet has been installed in all three bedrooms on the main floor. All of the closets have been updated with new shelving and cubbies for great storage. As an added bonus, upstairs you'll find a large second living area or possible 4th bedroom with attic access to a huge space for storage! The whole house has been painted top to bottom, inside and out, and a new roof was just installed in January! The backyard is fully fenced and has an oversized covered patio. The home is nestled into a quiet neighborhood in a convenient part of town. Call for your private tour of this move in ready home!
Zillow last checked: 8 hours ago
Listing updated: December 01, 2025 at 01:01pm
Listed by:
Ashleigh Jones 417-894-6998,
Keller Williams
Bought with:
Revoir Real Estate Group, 2013030060
EXP Realty LLC
Source: SOMOMLS,MLS#: 60262788
Facts & features
Interior
Bedrooms & bathrooms
- Bedrooms: 4
- Bathrooms: 2
- Full bathrooms: 2
Heating
- Forced Air, Natural Gas
Cooling
- Central Air, Ceiling Fan(s)
Appliances
- Included: Dishwasher, Gas Water Heater, Free-Standing Electric Oven, Microwave, Disposal
- Laundry: Main Level, W/D Hookup
Features
- Granite Counters, High Ceilings, Walk-In Closet(s), Walk-in Shower
- Flooring: Carpet, Tile, Laminate
- Windows: Double Pane Windows
- Has basement: No
- Has fireplace: Yes
- Fireplace features: Wood Burning
Interior area
- Total structure area: 1,640
- Total interior livable area: 1,640 sqft
- Finished area above ground: 1,640
- Finished area below ground: 0
Property
Parking
- Total spaces: 2
- Parking features: Driveway, Garage Faces Front
- Attached garage spaces: 2
- Has uncovered spaces: Yes
Features
- Levels: One
- Stories: 1
- Patio & porch: Covered, Front Porch, Deck
- Exterior features: Rain Gutters
- Fencing: Privacy,Full
Lot
- Size: 0.27 Acres
- Dimensions: 780 x 1500
Details
- Parcel number: 881809201025
Construction
Type & style
- Home type: SingleFamily
- Architectural style: Ranch
- Property subtype: Single Family Residence
Materials
- Wood Siding, Stone
- Foundation: Poured Concrete
- Roof: Composition
Condition
- Year built: 1983
Utilities & green energy
- Sewer: Public Sewer
- Water: Public
- Utilities for property: Cable Available
Community & neighborhood
Location
- Region: Springfield
- Subdivision: Woodsboro
Other
Other facts
- Listing terms: Cash,VA Loan,FHA,Exchange
Price history
| Date | Event | Price |
|---|---|---|
| 4/18/2024 | Sold | -- |
Source: | ||
| 3/19/2024 | Pending sale | $289,900$177/sqft |
Source: | ||
| 3/7/2024 | Listed for sale | $289,900+75.7%$177/sqft |
Source: | ||
| 10/26/2022 | Sold | -- |
Source: | ||
| 10/7/2022 | Pending sale | $165,000$101/sqft |
Source: | ||
Public tax history
| Year | Property taxes | Tax assessment |
|---|---|---|
| 2024 | $1,520 +0.5% | $27,440 |
| 2023 | $1,512 +13.5% | $27,440 +10.7% |
| 2022 | $1,332 +0% | $24,780 |
Find assessor info on the county website
Neighborhood: 65807
Nearby schools
GreatSchools rating
- 6/10Jeffries Elementary SchoolGrades: PK-5Distance: 0.9 mi
- 8/10Carver Middle SchoolGrades: 6-8Distance: 0.7 mi
- 4/10Parkview High SchoolGrades: 9-12Distance: 3.8 mi
Schools provided by the listing agent
- Elementary: SGF-Jeffries
- Middle: SGF-Carver
- High: SGF-Parkview
Source: SOMOMLS. This data may not be complete. We recommend contacting the local school district to confirm school assignments for this home.

