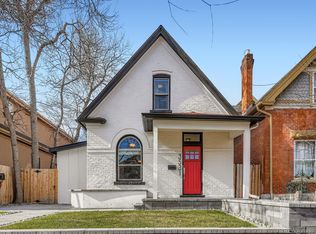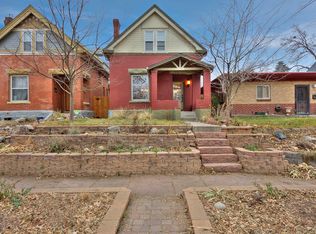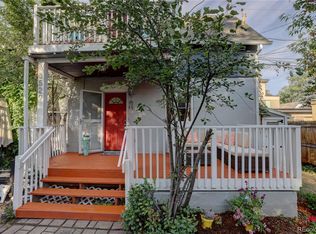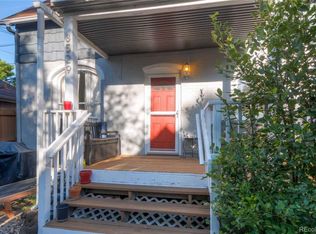Picture perfect West Highlands Victorian. Expanded, and extensively remodeled in 2011, this home offers a sought after combination of original character and updates perfect for modern living. The open concept main floor hosts the formal living, dining, spacious kitchen, and a full bath. The adjacent flex space could be a perfect home office or secondary dining space. Dual staircases lead to the upper level. The master suite features a new 3/4 bath with oversized shower, dual vanities, laundry area, and a private balcony perfect for relaxing. Two additional beds and a new full bath round out the upper level. Out back you'll find a covered back deck and flagstone patio area as well as a yard and oversized 1 car garage for the toys. Situated on one of the best blocks of West Highlands and centered between Highlands Square, Highland Gardens Redevelopment, Tennyson, and Sloan's Lake the location can't be beat.
This property is off market, which means it's not currently listed for sale or rent on Zillow. This may be different from what's available on other websites or public sources.



