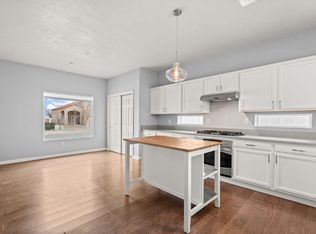Sold
Price Unknown
3535 Placita Del Suenos SE, Rio Rancho, NM 87124
3beds
1,928sqft
Single Family Residence
Built in 1999
8,276.4 Square Feet Lot
$420,200 Zestimate®
$--/sqft
$2,188 Estimated rent
Home value
$420,200
$399,000 - $441,000
$2,188/mo
Zestimate® history
Loading...
Owner options
Explore your selling options
What's special
Gorgeous 1story 3BDR/2BA/3CG home in Las Casas de Suenos at High Resort in the heart of Rio Rancho! REFRIG AIR! Beautifully updated flooring; carpet & wood tile flooring! Great room has built-ins, gas fireplace, lots of natural light! Dining rm has mtn views! Kitchen features granite countertops, decorative backsplash, island, walk-in pantry, extra cabinets at bkfst nook!! Updated baths! Primary suite features double doors, dual sink vanity, separate shower, linen closet, large walk-in closet! Incredible outdoor living space with covered and open patios, flagstone, trees, shrubs, rock landscape and walled for privacy. Finished 3CG, utility sink and access to the backyard! Excellent neighborhood with parks, close to Intel, library, aquatic center, schools, dog parks, sports park
Zillow last checked: 8 hours ago
Listing updated: September 30, 2023 at 09:06am
Listed by:
Sandi D. Pressley 505-263-2173,
Coldwell Banker Legacy
Bought with:
Channing L Kelly, 16728
Ida Kelly Realtors
Source: SWMLS,MLS#: 1038221
Facts & features
Interior
Bedrooms & bathrooms
- Bedrooms: 3
- Bathrooms: 2
- Full bathrooms: 1
- 3/4 bathrooms: 1
Primary bedroom
- Level: Main
- Area: 198.8
- Dimensions: 14.2 x 14
Bedroom 2
- Level: Main
- Area: 147.06
- Dimensions: 11.4 x 12.9
Bedroom 3
- Level: Main
- Area: 147.06
- Dimensions: 11.4 x 12.9
Dining room
- Level: Main
- Area: 104
- Dimensions: 13 x 8
Dining room
- Description: DINING NOOK
- Level: Main
- Area: 80
- Dimensions: DINING NOOK
Kitchen
- Level: Main
- Area: 144.3
- Dimensions: 13 x 11.1
Living room
- Level: Main
- Area: 323.2
- Dimensions: 20.2 x 16
Heating
- Central, Forced Air, Natural Gas
Cooling
- Refrigerated
Appliances
- Included: Dryer, Dishwasher, Free-Standing Gas Range, Refrigerator, Washer
- Laundry: Washer Hookup, Electric Dryer Hookup, Gas Dryer Hookup
Features
- Breakfast Area, Ceiling Fan(s), Dual Sinks, Entrance Foyer, Great Room, High Ceilings, Kitchen Island, Living/Dining Room, Main Level Primary, Pantry, Shower Only, Separate Shower, Walk-In Closet(s)
- Flooring: Carpet, Tile
- Windows: Double Pane Windows, Insulated Windows
- Has basement: No
- Number of fireplaces: 1
- Fireplace features: Gas Log
Interior area
- Total structure area: 1,928
- Total interior livable area: 1,928 sqft
Property
Parking
- Total spaces: 3
- Parking features: Attached, Finished Garage, Garage, Garage Door Opener
- Attached garage spaces: 3
Accessibility
- Accessibility features: None
Features
- Levels: One
- Stories: 1
- Patio & porch: Covered, Open, Patio
- Exterior features: Private Yard
- Fencing: Wall
Lot
- Size: 8,276 sqft
- Features: Landscaped, Planned Unit Development, Trees
Details
- Additional structures: Shed(s)
- Parcel number: 1013069180149
- Zoning description: R-1
Construction
Type & style
- Home type: SingleFamily
- Architectural style: Ranch
- Property subtype: Single Family Residence
Materials
- Frame, Stucco
- Roof: Pitched,Tile
Condition
- Resale
- New construction: No
- Year built: 1999
Details
- Builder name: Charter
Utilities & green energy
- Sewer: Public Sewer
- Water: Public
- Utilities for property: Electricity Connected, Natural Gas Connected, Sewer Connected, Water Connected
Green energy
- Energy generation: None
Community & neighborhood
Location
- Region: Rio Rancho
- Subdivision: Las Casas de Suenos @ High Resort
HOA & financial
HOA
- Has HOA: Yes
- HOA fee: $328 monthly
- Services included: Common Areas
Other
Other facts
- Listing terms: Cash,Conventional,FHA,VA Loan
- Road surface type: Paved
Price history
| Date | Event | Price |
|---|---|---|
| 8/23/2023 | Sold | -- |
Source: | ||
| 7/20/2023 | Pending sale | $400,000$207/sqft |
Source: | ||
| 7/19/2023 | Listed for sale | $400,000+60.1%$207/sqft |
Source: | ||
| 7/16/2015 | Sold | -- |
Source: Agent Provided Report a problem | ||
| 5/18/2015 | Price change | $249,900-3.8%$130/sqft |
Source: RE/MAX ALLIANCE #837295 Report a problem | ||
Public tax history
| Year | Property taxes | Tax assessment |
|---|---|---|
| 2025 | $4,757 -0.3% | $136,311 +3% |
| 2024 | $4,770 +72.9% | $132,341 +73.5% |
| 2023 | $2,758 +1.9% | $76,260 +3% |
Find assessor info on the county website
Neighborhood: High Resort
Nearby schools
GreatSchools rating
- 5/10Rio Rancho Elementary SchoolGrades: K-5Distance: 1.3 mi
- 7/10Rio Rancho Middle SchoolGrades: 6-8Distance: 2.3 mi
- 7/10Rio Rancho High SchoolGrades: 9-12Distance: 0.8 mi
Get a cash offer in 3 minutes
Find out how much your home could sell for in as little as 3 minutes with a no-obligation cash offer.
Estimated market value$420,200
Get a cash offer in 3 minutes
Find out how much your home could sell for in as little as 3 minutes with a no-obligation cash offer.
Estimated market value
$420,200
