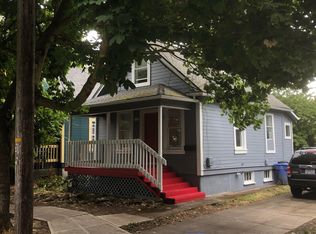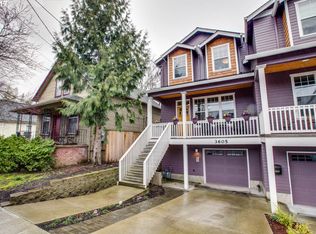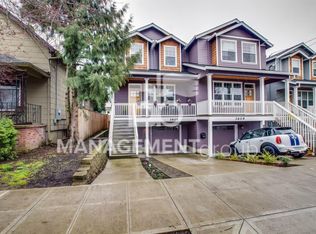Beautiful Sabin home, great location with hard-to-find attributes. Main floor plan flows well and is perfect for entertaining. Featuring a remodeled kitchen including updated countertops, cabinets, backsplash and new appliances. Huge master suite with walk-in closet and a full bathroom addition in 2017- includes wonderful heated floors! Upper bonus space provides great living space flexibility- den, office, nursery, workout space or additional sleeping area- the choice is yours. Large lower bedroom includes walk-in closet and sitting area. The basement has ample extra space (additional bedroom?) and has a private entrance to the exterior. Updated water heater and furnace. Fresh interior and exterior paint. New flooring. This one is ready to go! Rare, large lot with fenced backyard. Private driveway for multiple car parking. Great local schools including Sabin elementary. Enjoy the ideal location (85 Walk Score)- walk to Whole Foods, coffee, restaurants and local shops. Simply an incredible all-around home.
This property is off market, which means it's not currently listed for sale or rent on Zillow. This may be different from what's available on other websites or public sources.


