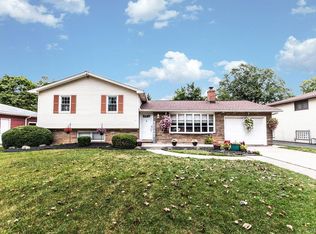Closed
$190,000
3535 Miller Rd, Niagara Falls, NY 14304
3beds
1,787sqft
Single Family Residence
Built in 1960
0.29 Acres Lot
$259,800 Zestimate®
$106/sqft
$2,141 Estimated rent
Home value
$259,800
$239,000 - $281,000
$2,141/mo
Zestimate® history
Loading...
Owner options
Explore your selling options
What's special
Back on market through NO FAULT of property. Buyers' FINANCING FELL THROUGH last minute. Looking for a home in the highly desirable Niagara Wheatfield school district? Want that home to have a generously sized & private, fully fenced yard that’s perfect for get-togethers with family & friends? Would you also like that home to be located in a quiet neighborhood in the beautiful Town of Niagara? Then, welcome to 3535 Miller Road. This approx. 1,800 sq ft, 3 bdrm/1.5 bath split level has an attached 1 car garage & double wide driveway that can accommodate 4+ cars. It features an eat-in kitchen (all appliances incl. the refrigerator in the garage stay), dining room, living room, ½ bath & sliding doors to the patio/backyard on the main level. 3 nice sized bedrooms and the family’s full bath are on the upper level. The lower level is where the possibilities seem endless. With 2 finished rooms in a dry basement, there could be a 4th bdrm and family room, or a rec room/playroom/game room/home gym & a home office. Who knows? The choice is yours & this home is the perfect canvas for your creativity and personal touches!
Zillow last checked: 8 hours ago
Listing updated: July 28, 2023 at 03:40am
Listed by:
Angela Popovich 716-333-4663,
Avant Realty LLC
Bought with:
Tracy A. Parke Gibas, 10401284872
RE/MAX Hometown Choice
Source: NYSAMLSs,MLS#: B1451471 Originating MLS: Buffalo
Originating MLS: Buffalo
Facts & features
Interior
Bedrooms & bathrooms
- Bedrooms: 3
- Bathrooms: 2
- Full bathrooms: 1
- 1/2 bathrooms: 1
- Main level bathrooms: 1
Bedroom 1
- Level: Second
- Dimensions: 15 x 13
Bedroom 1
- Level: Second
- Dimensions: 15.00 x 13.00
Bedroom 2
- Level: Second
- Dimensions: 15 x 10
Bedroom 2
- Level: Second
- Dimensions: 15.00 x 10.00
Bedroom 3
- Level: Second
- Dimensions: 12 x 10
Bedroom 3
- Level: Second
- Dimensions: 12.00 x 10.00
Dining room
- Level: First
- Dimensions: 11 x 10
Dining room
- Level: First
- Dimensions: 11.00 x 10.00
Kitchen
- Level: First
- Dimensions: 11 x 10
Kitchen
- Level: First
- Dimensions: 11.00 x 10.00
Living room
- Level: First
- Dimensions: 15 x 14
Living room
- Level: First
- Dimensions: 15.00 x 14.00
Other
- Level: Basement
- Dimensions: 15 x 14
Other
- Level: Basement
- Dimensions: 13 x 12
Other
- Level: Basement
- Dimensions: 13.00 x 12.00
Other
- Level: Basement
- Dimensions: 15.00 x 14.00
Heating
- Gas, Baseboard
Appliances
- Included: Dishwasher, Electric Oven, Electric Range, Gas Water Heater, Refrigerator
- Laundry: In Basement
Features
- Separate/Formal Dining Room, Eat-in Kitchen, Sliding Glass Door(s), Window Treatments
- Flooring: Carpet, Ceramic Tile, Hardwood, Laminate, Tile, Varies
- Doors: Sliding Doors
- Windows: Drapes
- Basement: Crawl Space,Full,Partially Finished,Sump Pump
- Has fireplace: No
Interior area
- Total structure area: 1,787
- Total interior livable area: 1,787 sqft
Property
Parking
- Total spaces: 1
- Parking features: Attached, Garage, Garage Door Opener
- Attached garage spaces: 1
Features
- Levels: One
- Stories: 1
- Patio & porch: Patio
- Exterior features: Concrete Driveway, Fully Fenced, Patio
- Fencing: Full
Lot
- Size: 0.29 Acres
- Dimensions: 70 x 182
- Features: Residential Lot
Details
- Parcel number: 2930001310200004008000
- Special conditions: Estate
Construction
Type & style
- Home type: SingleFamily
- Architectural style: Split Level
- Property subtype: Single Family Residence
Materials
- Brick, Shake Siding, Copper Plumbing
- Foundation: Poured
- Roof: Asphalt
Condition
- Resale
- Year built: 1960
Utilities & green energy
- Electric: Circuit Breakers
- Sewer: Connected
- Water: Connected, Public
- Utilities for property: Cable Available, Sewer Connected, Water Connected
Community & neighborhood
Location
- Region: Niagara Falls
- Subdivision: Stedman Farm
Other
Other facts
- Listing terms: Cash,Conventional,FHA,VA Loan
Price history
| Date | Event | Price |
|---|---|---|
| 7/27/2023 | Sold | $190,000-5%$106/sqft |
Source: | ||
| 3/17/2023 | Pending sale | $200,000$112/sqft |
Source: | ||
| 3/12/2023 | Price change | $200,000+11.1%$112/sqft |
Source: | ||
| 1/24/2023 | Pending sale | $180,000$101/sqft |
Source: | ||
| 1/16/2023 | Listed for sale | $180,000$101/sqft |
Source: | ||
Public tax history
| Year | Property taxes | Tax assessment |
|---|---|---|
| 2024 | -- | $90,900 |
| 2023 | -- | $90,900 |
| 2022 | -- | $90,900 |
Find assessor info on the county website
Neighborhood: 14304
Nearby schools
GreatSchools rating
- 5/10Colonial Village Elementary SchoolGrades: K-5Distance: 1.3 mi
- 6/10Edward Town Middle SchoolGrades: 6-8Distance: 3.1 mi
- 6/10Niagara Wheatfield Senior High SchoolGrades: 9-12Distance: 3.1 mi
Schools provided by the listing agent
- District: Niagara Wheatfield
Source: NYSAMLSs. This data may not be complete. We recommend contacting the local school district to confirm school assignments for this home.
