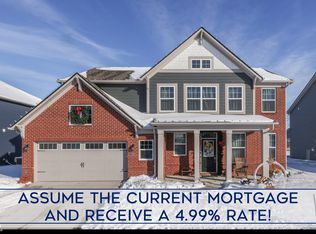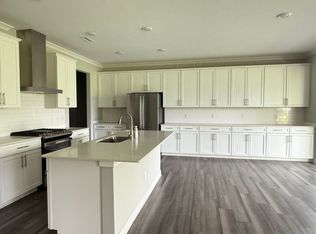Sold
$527,000
3535 Merchmont Rd, Bargersville, IN 46106
5beds
3,315sqft
Residential, Single Family Residence
Built in 2022
0.34 Acres Lot
$538,000 Zestimate®
$159/sqft
$2,941 Estimated rent
Home value
$538,000
$479,000 - $603,000
$2,941/mo
Zestimate® history
Loading...
Owner options
Explore your selling options
What's special
Seller offering up to $5,000.00 in buyer concessions to be used for closing fees, buydown points, etc. Welcome home to this stunning 5-bedroom, 3 1/2-bath residence in Bargersville! This exceptional property is situated on a premium, expansive lot in a cul-de-sac, featuring a fully fenced backyard lined with trees for added privacy, and no homes behind it! The backyard also includes a covered patio and a custom patio extension, perfect for outdoor dining and entertaining. The beautifully upgraded kitchen comes equipped with two ovens and ample cabinet space for all your storage needs. Spend evenings in the two-story great room, which boasts a cozy gas fireplace. Enjoy your morning coffee in the Morning Room, filled with extra windows for plenty of natural light. Downstairs, your guests will appreciate their own private suite featuring a full bath. You can work comfortably in the den/office, which has French doors for privacy while still keeping an open feel. Laundry becomes a breeze with the upstairs laundry room, conveniently located near the bedrooms and with additional storage cabinets and a sink. The primary suite includes a spacious walk-in closet and an expansive shower. A dual-zone climate control system ensures that both levels remain comfortable year-round. Access your 3-car garage with overhead storage shelves from the mudroom, which features custom-built mud bench. Morningside offers a community pool and playground at 3656 Gilmore Place, keeping kids entertained all summer long. With numerous upgrades and exquisite interior finishes, this home is truly a gem. Book your showing today!
Zillow last checked: 8 hours ago
Listing updated: May 28, 2025 at 04:21pm
Listing Provided by:
Megan Everett 317-439-1452,
M. Everett Realty, LLC
Bought with:
Sai Lakshmana Vankayala
Trueblood Real Estate
Source: MIBOR as distributed by MLS GRID,MLS#: 22027249
Facts & features
Interior
Bedrooms & bathrooms
- Bedrooms: 5
- Bathrooms: 4
- Full bathrooms: 3
- 1/2 bathrooms: 1
- Main level bathrooms: 2
- Main level bedrooms: 1
Primary bedroom
- Features: Closet Walk in
Primary bathroom
- Features: Shower Stall Full, Sinks Double
Kitchen
- Description: Kitchen Updated
Heating
- Natural Gas
Appliances
- Included: Dishwasher, Disposal, Microwave, Oven, Gas Oven, Range Hood, Refrigerator, Water Heater
- Laundry: Upper Level, Sink
Features
- Cathedral Ceiling(s), High Ceilings, Vaulted Ceiling(s), Kitchen Island, Ceiling Fan(s), High Speed Internet, In-Law Floorplan, Pantry, Smart Thermostat, Walk-In Closet(s)
- Windows: Screens, Wood Work Painted
- Has basement: No
- Number of fireplaces: 1
- Fireplace features: Gas Starter
Interior area
- Total structure area: 3,315
- Total interior livable area: 3,315 sqft
Property
Parking
- Total spaces: 3
- Parking features: Attached
- Attached garage spaces: 3
Features
- Levels: Two
- Stories: 2
- Patio & porch: Covered
- Fencing: Fenced,Fence Full Rear
Lot
- Size: 0.34 Acres
- Features: Cul-De-Sac, Sidewalks, Other
Details
- Parcel number: 410426034064000039
- Special conditions: None
- Horse amenities: None
Construction
Type & style
- Home type: SingleFamily
- Architectural style: Craftsman
- Property subtype: Residential, Single Family Residence
Materials
- Brick, Cement Siding
- Foundation: Slab
Condition
- New construction: No
- Year built: 2022
Details
- Builder name: Lennar
Utilities & green energy
- Water: Municipal/City
- Utilities for property: Electricity Connected, Sewer Connected, Water Connected
Community & neighborhood
Location
- Region: Bargersville
- Subdivision: Morningside
HOA & financial
HOA
- Has HOA: Yes
- HOA fee: $630 annually
- Amenities included: Playground, Pool, Park
- Services included: Association Home Owners, ParkPlayground
- Association phone: 317-570-4358
Price history
| Date | Event | Price |
|---|---|---|
| 5/28/2025 | Sold | $527,000-2.4%$159/sqft |
Source: | ||
| 4/28/2025 | Pending sale | $540,000$163/sqft |
Source: | ||
| 4/4/2025 | Price change | $540,000-1.8%$163/sqft |
Source: | ||
| 3/21/2025 | Listed for sale | $550,000$166/sqft |
Source: | ||
Public tax history
| Year | Property taxes | Tax assessment |
|---|---|---|
| 2024 | $4,330 +37552.2% | $437,100 +0.9% |
| 2023 | $12 | $433,000 +86500% |
| 2022 | -- | $500 |
Find assessor info on the county website
Neighborhood: 46106
Nearby schools
GreatSchools rating
- 7/10Walnut Grove Elementary SchoolGrades: K-5Distance: 1.2 mi
- 8/10Center Grove Middle School CentralGrades: 6-8Distance: 3.3 mi
- 10/10Center Grove High SchoolGrades: 9-12Distance: 3.1 mi
Schools provided by the listing agent
- High: Center Grove High School
Source: MIBOR as distributed by MLS GRID. This data may not be complete. We recommend contacting the local school district to confirm school assignments for this home.
Get a cash offer in 3 minutes
Find out how much your home could sell for in as little as 3 minutes with a no-obligation cash offer.
Estimated market value$538,000
Get a cash offer in 3 minutes
Find out how much your home could sell for in as little as 3 minutes with a no-obligation cash offer.
Estimated market value
$538,000

