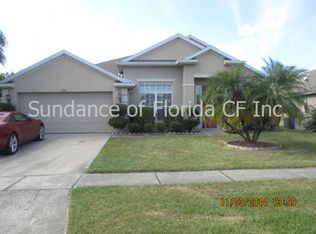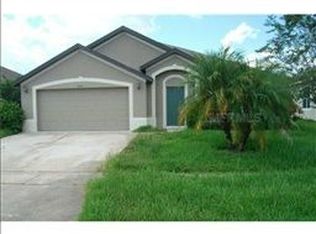SERENITY, BEAUTY, COMFORT AND CONVENIENCE! This impeccable, spectacular, move in ready home offers all of this and more. Nestled on an oversized lot with gorgeous landscaping for privacy on a pristine lake bordering Shingle Creek and its wooded Conservation Area in the highly desirable gated community of Weston Reserve. Enjoy relaxing mornings listening to the trickling waterfalls from your beautiful resort style pool featuring a calming natural stone design and crown your day gazing at amazing sunsets while relaxing, swimming, fishing for bass or watching the abundant wildlife in your waterfront back yard. Complete interior and exterior are freshly painted and both Living and Dining rooms feature new Luxury Vinyl Wood Flooring and could serve as such or easily be converted to an office or learning center. Dining room also boasts luxurious crown molding and chair rails. The spacious kitchen is complete with an abundance of corian counter space, 42" maple cabinets, a pantry and a spectacular view to your backyard paradise. Home offers four spacious, newly carpeted bedrooms allowing for further options for office/learning center. You'll find plenty of storage space in the main bedroom's two walk-in closets, spacious bedroom and hall closets, hall built in cabinets and desk and an attic with plywood flooring. This wonderful, low HOA community also features a community pool, a park with a great playground, sand volleyball, fishing and gorgeous walk/jog/bike trails on the scenic paths of the private trails or on the Shingle Creek Regional Trail which will soon provide 32 miles of paths connecting Kissimmee with Orlando (search bikewalkcentralflorida.org). Here you are within minutes of an abundance of shopping, dining, theaters, and theme parks as well as quick access to I4, Fl. Turnpike, 417, Orlando International Airport and Sunrail. Whether it's commercial, business or school necessities, recreational, fitness, or outdoor opportunities, or serenity, tranquility, nature and beautiful surroundings, THIS HOME HAS IT ALL! Come home today!
This property is off market, which means it's not currently listed for sale or rent on Zillow. This may be different from what's available on other websites or public sources.


