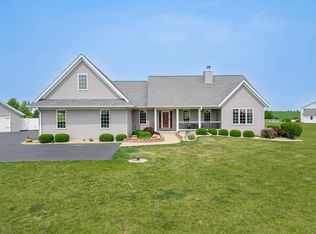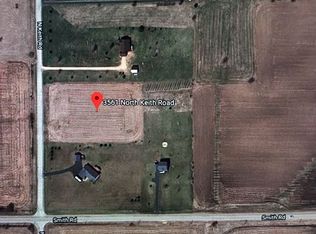SIZZLE ON THE STEAK! CUSTOM DESIGN AND CUSTOM BUILT! WINNEBAGO SCHOOLS WITH A HILL TOP SETTING. DESIGNER KITCHEN WITH MAPLE CABINETRY-SHAKER STYLE. SS APPLIANCES, FULL SLAB RED DRAGON GRANITE ISLAND. WIDE WHITE TRIM AND SOLID CORE DOORS, ANDERSON WINDOWS, 14' CATHEDRAL CEILINGS IN GREAT ROOM WITH A HIGHLY EFFICIENT FIREPLACE INSERT, BONUS ROOM ABOVE GARAGE WOULD MAKE A GREAT "MAN CAVE". REAL WOOD FLOORS ON MOST OF THE 1ST LEVEL. UPDATED MASTER BATH & SHOWER, 9ft CEILINGS, MAIN FLOOR. AWESOME FINISHED LOWER LEVEL WITH 4TH BEDROOM AND 4TH BATH, VERY OPEN DESIGN AND SHOWS LIKE A DREAM. NEW ROOF/SOFFITS/FASCIA/OVERSIZED GUTTERS 2017. ZONED RURAL AG. A FIRST FLOOR LAUNDRY ROOM WITH ANDKO COUNTRY FRENCH GLAZED CABINETRY. SEE DOCUMENTS SECTION FOR MORE RECENT UPGRADES TO THIS ONE OF A KIND COUNTRY ESTATE!
This property is off market, which means it's not currently listed for sale or rent on Zillow. This may be different from what's available on other websites or public sources.

