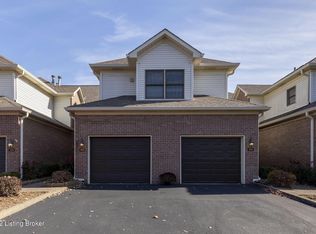Gorgeous first floor condo with 2 car garage and enclosed porch with heat and air. Also a large patio and green space enclosed with wrought iron fencing. Safety and privacy for your pet. Large open foyer with custom double closets opens to sitting room with fireplace and kitchen with granite countertops. Lots of side windows give extra lighting and open feel. Beautiful great room with built-ins, fireplace, leads directly to enclosed sun room with heat and air to enjoy all seasons. Unique enclosed exterior patio with greenspace and surrounded by wrought iron fence enclosed for your privacy and pet's safety. Primary bedroom is large with bayed window, double closets, walk-in and double slide door closet. Amazing main bath with jetted tub, large walk-in shower and double sinks. Big laundry room opens to double garage. Seller is leaving washer and dryer for buyers convenience. Don't miss an opportunity to live in this unique neighborhood with clubhouse, pool, tennis court, and more. First floor units this unique are hard to come by. Schedule your showing today.
This property is off market, which means it's not currently listed for sale or rent on Zillow. This may be different from what's available on other websites or public sources.
