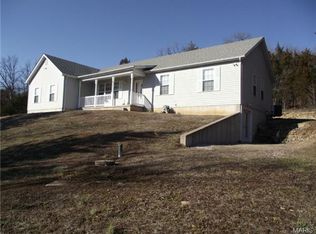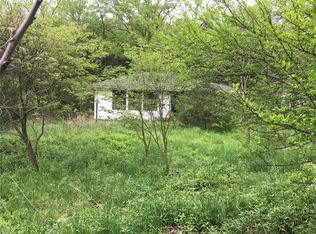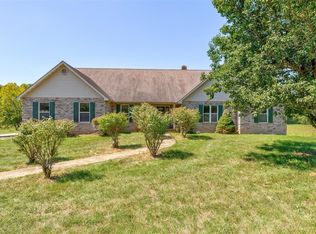Closed
Listing Provided by:
Martha Wagner 314-849-2880,
Coldwell Banker Realty - Gundaker
Bought with: RE/MAX Results
Price Unknown
3535 Heather Rd, Festus, MO 63028
5beds
3,348sqft
Single Family Residence
Built in 2000
5.01 Acres Lot
$540,400 Zestimate®
$--/sqft
$2,757 Estimated rent
Home value
$540,400
$481,000 - $611,000
$2,757/mo
Zestimate® history
Loading...
Owner options
Explore your selling options
What's special
Welcome to this all elec ranch on 5.01 ac featuring 5 bds, 3 bths & 3 car garage on a private setting backing to woods. From the covered porch you enter into a welcoming open fl plan w/vaulted ceilings, lg great rm, din area & spacious kit w/SS appl. & walk in pantry. The gr rm incl a woodburning stone fp surrounded by built in cabinetry & leads to a 10x30 deck. Mstr bed en-suite, w/walk in closet, bay window & atrium dr, full bth w/dbl sink, garden tub & shower.3 more beds, 2nd full bth & laundry rm complete the mn lvl. A fin. w/o LL, incl a rec rm, 5th bdrm, kitchenette w/wet bar, & full bth w/walk in shower AND walk in jacuzzi tub-perfect mother in law, nanny or guest qtrs. Updates incl: Newer roof & 6" gutters w/leaf filters, humidifier, hw heater, hi eff HVAC (2023); windows(2022); garage door opener w/wifi; smart tech Infinity tstat; Bluetooth ex fans in bthrms; newer ceiling fans, freshly painted & LVP fl on main lvl & LL level. RV pad & util. shed w/electric. Move in ready!
Zillow last checked: 8 hours ago
Listing updated: August 27, 2025 at 02:41pm
Listing Provided by:
Martha Wagner 314-849-2880,
Coldwell Banker Realty - Gundaker
Bought with:
Cindy McReynolds, 1999090973
RE/MAX Results
Source: MARIS,MLS#: 25024979 Originating MLS: St. Louis Association of REALTORS
Originating MLS: St. Louis Association of REALTORS
Facts & features
Interior
Bedrooms & bathrooms
- Bedrooms: 5
- Bathrooms: 3
- Full bathrooms: 3
- Main level bathrooms: 2
- Main level bedrooms: 4
Primary bedroom
- Features: Floor Covering: Luxury Vinyl Plank
- Level: Main
- Area: 306
- Dimensions: 18 x 17
Bedroom
- Features: Floor Covering: Luxury Vinyl Plank, Wall Covering: Some
- Level: Main
- Area: 156
- Dimensions: 12 x 13
Bedroom
- Features: Floor Covering: Luxury Vinyl Plank, Wall Covering: Some
- Level: Main
- Area: 154
- Dimensions: 11 x 14
Bedroom
- Features: Floor Covering: Luxury Vinyl Plank, Wall Covering: Some
- Level: Main
- Area: 154
- Dimensions: 14 x 11
Bedroom
- Features: Floor Covering: Luxury Vinyl Plank, Wall Covering: Some
- Level: Lower
- Area: 208
- Dimensions: 16 x 13
Primary bathroom
- Features: Floor Covering: Luxury Vinyl Plank
- Level: Main
- Area: 81
- Dimensions: 9 x 9
Bathroom
- Features: Floor Covering: Luxury Vinyl Plank, Wall Covering: None
- Level: Lower
- Area: 135
- Dimensions: 9 x 15
Bonus room
- Features: Floor Covering: Luxury Vinyl Plank, Wall Covering: Some
- Area: 336
- Dimensions: 21 x 16
Dining room
- Features: Floor Covering: Luxury Vinyl Plank, Wall Covering: Some
- Level: Main
- Area: 238
- Dimensions: 14 x 17
Great room
- Features: Floor Covering: Luxury Vinyl Plank, Wall Covering: Some
- Level: Main
- Area: 400
- Dimensions: 20 x 20
Kitchen
- Features: Floor Covering: Luxury Vinyl Plank, Wall Covering: Some
- Level: Main
- Area: 176
- Dimensions: 11 x 16
Laundry
- Features: Floor Covering: Luxury Vinyl Plank, Wall Covering: None
- Level: Main
- Area: 45
- Dimensions: 5 x 9
Other
- Features: Floor Covering: Luxury Vinyl Plank
- Level: Lower
- Area: 136
- Dimensions: 17 x 8
Recreation room
- Features: Floor Covering: Luxury Vinyl Plank, Wall Covering: Some
- Level: Lower
- Area: 273
- Dimensions: 13 x 21
Heating
- Forced Air, Electric
Cooling
- Ceiling Fan(s), Central Air, Electric
Appliances
- Included: Dishwasher, Microwave, Electric Range, Electric Oven, Refrigerator, Humidifier, Electric Water Heater
- Laundry: Main Level
Features
- Kitchen/Dining Room Combo, Bookcases, Open Floorplan, Walk-In Closet(s), Walk-In Pantry, Double Vanity, Tub, Entrance Foyer
- Doors: Panel Door(s), French Doors, Storm Door(s)
- Windows: Window Treatments, Bay Window(s), Skylight(s), Insulated Windows, Tilt-In Windows
- Basement: Full,Partially Finished,Concrete,Sleeping Area,Sump Pump
- Number of fireplaces: 1
- Fireplace features: Recreation Room, Wood Burning, Great Room
Interior area
- Total structure area: 3,348
- Total interior livable area: 3,348 sqft
- Finished area above ground: 2,000
Property
Parking
- Total spaces: 3
- Parking features: Attached, Garage
- Attached garage spaces: 3
Features
- Levels: One
Lot
- Size: 5.01 Acres
- Dimensions: 167 x 458
- Features: Adjoins Wooded Area, Wooded
Details
- Parcel number: 225.021.00000012.45
- Special conditions: Standard
Construction
Type & style
- Home type: SingleFamily
- Architectural style: Traditional,Ranch
- Property subtype: Single Family Residence
Materials
- Vinyl Siding
Condition
- Year built: 2000
Utilities & green energy
- Sewer: Septic Tank
- Water: Well
- Utilities for property: Electricity Available, Water Available
Community & neighborhood
Location
- Region: Festus
- Subdivision: Brook Stone Ph 02
HOA & financial
HOA
- HOA fee: $400 annually
- Services included: Other
Other
Other facts
- Listing terms: Cash,Conventional,FHA,VA Loan,Assumable
- Ownership: Private
- Road surface type: Asphalt
Price history
| Date | Event | Price |
|---|---|---|
| 8/27/2025 | Sold | -- |
Source: | ||
| 7/1/2025 | Contingent | $524,900$157/sqft |
Source: | ||
| 6/10/2025 | Price change | $524,900-3.7%$157/sqft |
Source: | ||
| 5/6/2025 | Listed for sale | $544,900$163/sqft |
Source: | ||
| 3/2/2009 | Sold | -- |
Source: Public Record Report a problem | ||
Public tax history
| Year | Property taxes | Tax assessment |
|---|---|---|
| 2025 | $3,076 +7.6% | $50,200 +8.9% |
| 2024 | $2,859 +0.1% | $46,100 |
| 2023 | $2,857 +19.1% | $46,100 +19.1% |
Find assessor info on the county website
Neighborhood: 63028
Nearby schools
GreatSchools rating
- 5/10Athena Elementary SchoolGrades: K-6Distance: 6.7 mi
- 6/10Desoto Jr. High SchoolGrades: 7-8Distance: 11.6 mi
- 7/10Desoto Sr. High SchoolGrades: 9-12Distance: 11.8 mi
Schools provided by the listing agent
- Elementary: Athena Elem.
- Middle: Desoto Jr. High
- High: Desoto Sr. High
Source: MARIS. This data may not be complete. We recommend contacting the local school district to confirm school assignments for this home.
Get a cash offer in 3 minutes
Find out how much your home could sell for in as little as 3 minutes with a no-obligation cash offer.
Estimated market value$540,400
Get a cash offer in 3 minutes
Find out how much your home could sell for in as little as 3 minutes with a no-obligation cash offer.
Estimated market value
$540,400


