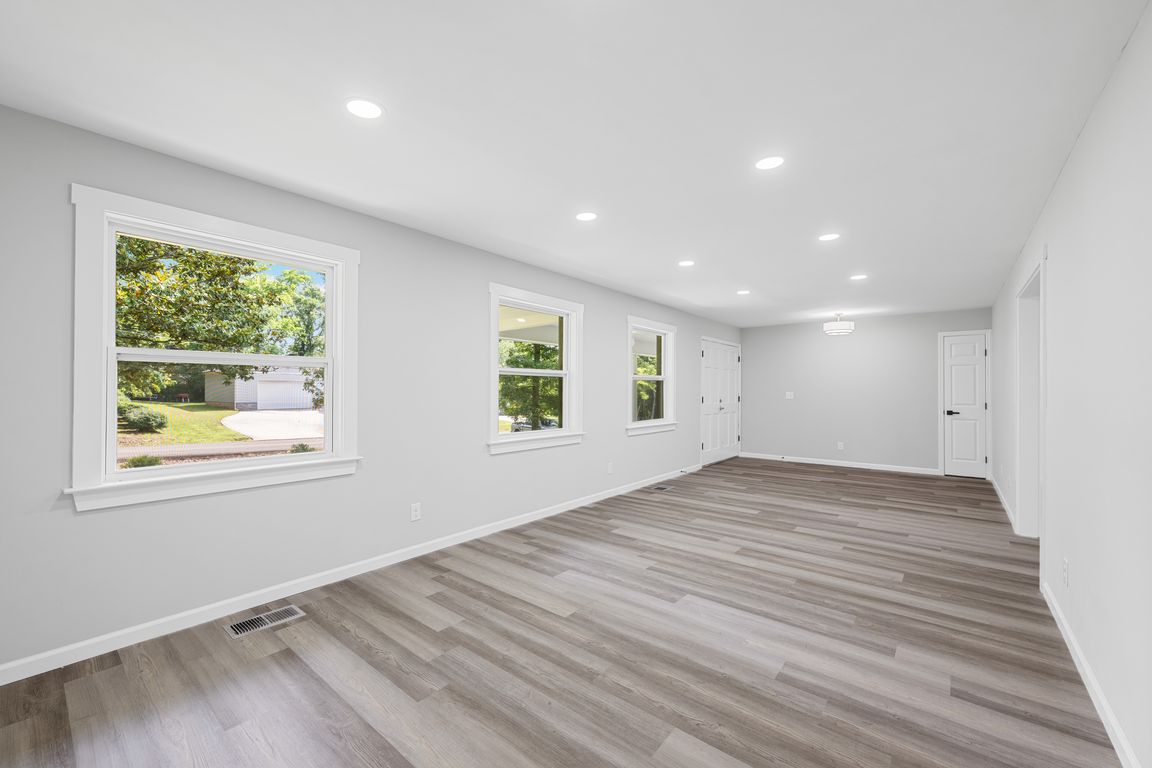
For salePrice cut: $20K (10/12)
$539,000
3beds
3,479sqft
3535 Georgetown Dr NW, Cleveland, TN 37312
3beds
3,479sqft
Single family residence
Built in 1973
0.78 Acres
2 Attached garage spaces
$155 price/sqft
What's special
Cozy gas fireplaceNew roofLarge laundry roomLarge workshopFlat corner lotBrand new garage doorCompletely remodeled bathroom
USDA eligible! Priced BELOW appraised value....HUGE price improvement! You'll fall in love with this all-brick, 3-bedroom, 3-full bathroom home, ideally situated on almost an acre (.78) in Cleveland, TN! The main level has been meticulously renovated, taken down to the studs to reveal a beautifully redesigned space. Here, you'll find two large ...
- 114 days |
- 587 |
- 21 |
Source: Greater Chattanooga Realtors,MLS#: 1516810
Travel times
Living Room
Kitchen
Primary Bedroom
Zillow last checked: 8 hours ago
Listing updated: November 07, 2025 at 06:51am
Listed by:
Chanda Strickland 423-305-8666,
Best Realty of Chattanooga LLC 423-305-8666
Source: Greater Chattanooga Realtors,MLS#: 1516810
Facts & features
Interior
Bedrooms & bathrooms
- Bedrooms: 3
- Bathrooms: 3
- Full bathrooms: 3
Primary bedroom
- Level: First
Bedroom
- Level: First
Bedroom
- Level: Second
Primary bathroom
- Level: First
Bathroom
- Level: First
Bathroom
- Level: Second
Dining room
- Level: First
Great room
- Level: Second
Kitchen
- Level: First
Laundry
- Level: First
Living room
- Level: First
Other
- Description: Flex room
- Level: Second
Other
- Description: flex room
- Level: Second
Workshop
- Level: Second
Heating
- Central, Other
Cooling
- Central Air
Appliances
- Included: Water Heater, Stainless Steel Appliance(s), Refrigerator, Plumbed For Ice Maker, Exhaust Fan, ENERGY STAR Qualified Refrigerator, ENERGY STAR Qualified Dishwasher, Electric Range, Electric Oven, Electric Cooktop, Dishwasher, Cooktop
- Laundry: Electric Dryer Hookup, Laundry Room, Main Level
Features
- Pantry, Plumbed, Recessed Lighting
- Flooring: Carpet, Luxury Vinyl
- Basement: Finished
- Has fireplace: Yes
- Fireplace features: Basement
Interior area
- Total structure area: 3,479
- Total interior livable area: 3,479 sqft
- Finished area above ground: 1,772
- Finished area below ground: 1,707
Video & virtual tour
Property
Parking
- Total spaces: 3
- Parking features: Concrete, Driveway, Garage, Garage Door Opener
- Attached garage spaces: 2
- Carport spaces: 1
- Covered spaces: 3
Features
- Levels: Two
- Stories: 2
- Patio & porch: Covered, Front Porch, Patio
- Exterior features: Private Entrance
- Pool features: None
- Spa features: None
- Fencing: None
Lot
- Size: 0.78 Acres
- Dimensions: 261 x 118 x 227 x 117
- Features: Cleared, Corner Lot, Level
Details
- Additional structures: None
- Parcel number: 026j D 001.00
- Special conditions: Investor
- Other equipment: None
Construction
Type & style
- Home type: SingleFamily
- Architectural style: Ranch
- Property subtype: Single Family Residence
Materials
- Brick
- Foundation: Block, Brick/Mortar
Condition
- Updated/Remodeled
- New construction: No
- Year built: 1973
Details
- Warranty included: Yes
Utilities & green energy
- Sewer: Septic Tank
- Water: Public
- Utilities for property: Cable Available
Community & HOA
Community
- Features: None
- Security: Other
- Subdivision: Westview Hgts
HOA
- Has HOA: No
Location
- Region: Cleveland
Financial & listing details
- Price per square foot: $155/sqft
- Tax assessed value: $283,000
- Annual tax amount: $1,257
- Date on market: 7/19/2025
- Listing terms: Cash,Conventional,FHA,USDA Loan
- Road surface type: Paved