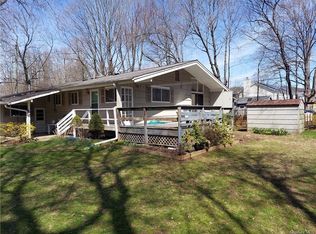Sold for $680,000 on 08/16/24
$680,000
3535 Frost Road, Shrub Oak, NY 10588
3beds
3,298sqft
Single Family Residence, Residential
Built in 1961
0.32 Acres Lot
$781,600 Zestimate®
$206/sqft
$5,734 Estimated rent
Home value
$781,600
$711,000 - $852,000
$5,734/mo
Zestimate® history
Loading...
Owner options
Explore your selling options
What's special
Fabulous curb appeal continues in the interior of this well maintained, very loved home...With one of the biggest eat in kitchens you have ever seen you will enjoy hours of entertaining and relaxation with family and friends....Beautiful, private totally fenced in yard with multi level deck ready for summer fun...Large bedrooms, lots of natural light, storage galore and a huge finished basement make this the home of your dreams... Desirable ranch in one of Shrub Oak's most popular neighborhoods- within walking distance of Town pool, library, stores and shops and just 1 mile to Taconic Parkway..Make an appointment today- don't miss this opportunity! Additional Information: Amenities:Storage,HeatingFuel:Oil Above Ground,ParkingFeatures:2 Car Attached,
Zillow last checked: 8 hours ago
Listing updated: December 07, 2024 at 02:49pm
Listed by:
Maureen Connolly 914-419-6251,
Coldwell Banker Realty 914-245-3400
Bought with:
Josephine LaPietra, 40LA0849775
PLI Realty
Source: OneKey® MLS,MLS#: H6312095
Facts & features
Interior
Bedrooms & bathrooms
- Bedrooms: 3
- Bathrooms: 3
- Full bathrooms: 2
- 1/2 bathrooms: 1
Other
- Description: Entry, Living room w/ brick fireplace open to Formal Dining room, Bedroom, Primary Bedroom w/ Bath, Bedroom, Updated Hall Bath, Huge Eat in Kitchen w/ custom cabinetry & Anderson french sliders to multi level deck
- Level: First
Other
- Description: Finished- Walkout- Huge Family room w/ bar & wood burning stove, , Exercise room/ Office/ Den, Powder room, Laundry, Storage, Utilities
- Level: Basement
Heating
- Baseboard, Oil
Cooling
- Attic Fan, Central Air
Appliances
- Included: Convection Oven, Cooktop, Dishwasher, Dryer, Microwave, Refrigerator, Washer, Oil Water Heater
Features
- Ceiling Fan(s), Chandelier, Eat-in Kitchen, Formal Dining, First Floor Bedroom, First Floor Full Bath, Master Downstairs, Primary Bathroom, Speakers
- Flooring: Carpet, Hardwood
- Windows: Blinds, Drapes
- Basement: Full,Partially Finished,Walk-Out Access
- Attic: Full,Scuttle
- Number of fireplaces: 1
Interior area
- Total structure area: 3,298
- Total interior livable area: 3,298 sqft
Property
Parking
- Total spaces: 2
- Parking features: Attached, Garage Door Opener
Features
- Levels: Two
- Stories: 2
- Patio & porch: Deck, Porch
- Exterior features: Mailbox, Speakers
- Fencing: Fenced
Lot
- Size: 0.32 Acres
- Features: Level, Near Public Transit, Near School, Near Shops
Details
- Parcel number: 5400016010000030000039
Construction
Type & style
- Home type: SingleFamily
- Architectural style: Ranch
- Property subtype: Single Family Residence, Residential
Materials
- Advanced Framing Technique, Cedar, Shake Siding
Condition
- Year built: 1961
Utilities & green energy
- Sewer: Septic Tank
- Water: Public
- Utilities for property: Trash Collection Public
Community & neighborhood
Location
- Region: Shrub Oak
Other
Other facts
- Listing agreement: Exclusive Right To Sell
Price history
| Date | Event | Price |
|---|---|---|
| 8/16/2024 | Sold | $680,000+7.9%$206/sqft |
Source: | ||
| 7/9/2024 | Pending sale | $630,000$191/sqft |
Source: | ||
| 6/15/2024 | Listed for sale | $630,000$191/sqft |
Source: | ||
Public tax history
| Year | Property taxes | Tax assessment |
|---|---|---|
| 2024 | -- | $10,200 |
| 2023 | -- | $10,200 |
| 2022 | -- | $10,200 |
Find assessor info on the county website
Neighborhood: 10588
Nearby schools
GreatSchools rating
- 8/10Benjamin Franklin Elementary SchoolGrades: K-5Distance: 0.4 mi
- 6/10Lakeland Copper Beech Middle SchoolGrades: 6-8Distance: 0.7 mi
- 9/10Lakeland High SchoolGrades: 9-12Distance: 0.5 mi
Schools provided by the listing agent
- Elementary: Benjamin Franklin
- Middle: Lakeland-Copper Beech Middle Sch
- High: Lakeland High School
Source: OneKey® MLS. This data may not be complete. We recommend contacting the local school district to confirm school assignments for this home.
Get a cash offer in 3 minutes
Find out how much your home could sell for in as little as 3 minutes with a no-obligation cash offer.
Estimated market value
$781,600
Get a cash offer in 3 minutes
Find out how much your home could sell for in as little as 3 minutes with a no-obligation cash offer.
Estimated market value
$781,600
