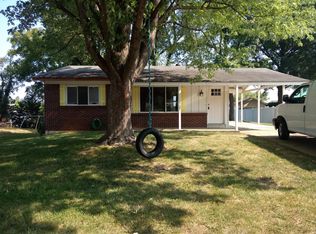Closed
Listing Provided by:
Scott Locker 636-484-0040,
BHHS Select Properties NW
Bought with: Alu Real Estate Partners
Price Unknown
3535 Eagles Hill Rdg, Saint Charles, MO 63303
3beds
2,611sqft
Single Family Residence
Built in 2002
10,018.8 Square Feet Lot
$409,500 Zestimate®
$--/sqft
$2,828 Estimated rent
Home value
$409,500
$389,000 - $430,000
$2,828/mo
Zestimate® history
Loading...
Owner options
Explore your selling options
What's special
There's so much to see in this move in ready ranch located 5 minutes from the Page Extension. You'll love the open floor plan with tons of natural light and ability to entertain inside & out. There's new carpeting & LVP flooring on the main level. The eat in kitchen has stainless steel appliances, lots of cabinet space, breakfast bar and a pantry. A separate dining room adjoins the kitchen & family room. The master bedroom suite has a walk-in closet and bathroom with a separate tub & shower. 2 more bedrooms, a full bath, and laundry room complete the main floor. The finished basement has a huge rec/family room with a built-in bar & storage, a sleeping area with walk-in closet and full bathroom. New HVAC System installed July 2023, New Roof and Gutters installed August 2023 and Outside you'll find a new large private patio also installed in 2023. Award winning Francis Howell School District. Don't miss out on this one!
Zillow last checked: 8 hours ago
Listing updated: April 28, 2025 at 05:23pm
Listing Provided by:
Scott Locker 636-484-0040,
BHHS Select Properties NW
Bought with:
Sal Alu, 2012010786
Alu Real Estate Partners
Source: MARIS,MLS#: 23062906 Originating MLS: St. Louis Association of REALTORS
Originating MLS: St. Louis Association of REALTORS
Facts & features
Interior
Bedrooms & bathrooms
- Bedrooms: 3
- Bathrooms: 3
- Full bathrooms: 3
- Main level bathrooms: 2
- Main level bedrooms: 3
Primary bedroom
- Features: Floor Covering: Carpeting, Wall Covering: Some
- Level: Main
- Area: 180
- Dimensions: 15x12
Bedroom
- Features: Floor Covering: Carpeting, Wall Covering: Some
- Level: Main
- Area: 132
- Dimensions: 11x12
Bedroom
- Features: Floor Covering: Carpeting, Wall Covering: Some
- Level: Main
- Area: 132
- Dimensions: 11x12
Primary bathroom
- Features: Floor Covering: Ceramic Tile, Wall Covering: Some
- Level: Main
- Area: 108
- Dimensions: 9x12
Bathroom
- Features: Floor Covering: Ceramic Tile, Wall Covering: None
- Level: Main
- Area: 45
- Dimensions: 5x9
Bathroom
- Features: Floor Covering: Ceramic Tile, Wall Covering: None
- Level: Lower
- Area: 48
- Dimensions: 8x6
Heating
- Forced Air, Natural Gas
Cooling
- Ceiling Fan(s), Central Air, Electric
Appliances
- Included: Gas Water Heater, Dishwasher, Disposal, Free-Standing Range, Microwave, Gas Range, Gas Oven, Refrigerator, Stainless Steel Appliance(s)
- Laundry: Main Level
Features
- Kitchen/Dining Room Combo, Entrance Foyer, Breakfast Bar, Eat-in Kitchen, Granite Counters, Open Floorplan, Vaulted Ceiling(s), Walk-In Closet(s), Lever Faucets, Separate Shower
- Flooring: Carpet
- Doors: Panel Door(s), Sliding Doors
- Windows: Window Treatments, Insulated Windows, Tilt-In Windows
- Basement: Partially Finished,Sleeping Area,Sump Pump
- Number of fireplaces: 1
- Fireplace features: Family Room, Recreation Room
Interior area
- Total structure area: 2,611
- Total interior livable area: 2,611 sqft
- Finished area above ground: 1,429
- Finished area below ground: 1,182
Property
Parking
- Total spaces: 2
- Parking features: Attached, Garage, Garage Door Opener
- Attached garage spaces: 2
Features
- Levels: One
- Patio & porch: Patio
Lot
- Size: 10,018 sqft
Details
- Parcel number: 300158380000004.0000000
- Special conditions: Standard
Construction
Type & style
- Home type: SingleFamily
- Architectural style: Traditional,Ranch
- Property subtype: Single Family Residence
Materials
- Brick Veneer
Condition
- Year built: 2002
Utilities & green energy
- Sewer: Public Sewer
- Water: Public
- Utilities for property: Underground Utilities, Natural Gas Available
Community & neighborhood
Location
- Region: Saint Charles
- Subdivision: Spring Lake Estate #1
Other
Other facts
- Listing terms: Cash,Conventional,FHA
- Ownership: Private
- Road surface type: Concrete
Price history
| Date | Event | Price |
|---|---|---|
| 11/30/2023 | Sold | -- |
Source: | ||
| 11/6/2023 | Pending sale | $409,900$157/sqft |
Source: | ||
| 11/2/2023 | Price change | $409,900-1.2%$157/sqft |
Source: | ||
| 10/23/2023 | Price change | $414,900-1.2%$159/sqft |
Source: | ||
| 10/20/2023 | Listed for sale | $419,900$161/sqft |
Source: | ||
Public tax history
| Year | Property taxes | Tax assessment |
|---|---|---|
| 2024 | $3,635 +0.1% | $58,727 |
| 2023 | $3,630 +14.8% | $58,727 +24% |
| 2022 | $3,163 | $47,354 |
Find assessor info on the county website
Neighborhood: 63303
Nearby schools
GreatSchools rating
- 5/10Becky-David Elementary SchoolGrades: PK-5Distance: 0.8 mi
- 8/10Barnwell Middle SchoolGrades: 6-8Distance: 0.7 mi
- 8/10Francis Howell North High SchoolGrades: 9-12Distance: 1.9 mi
Schools provided by the listing agent
- Elementary: Becky-David Elem.
- Middle: Barnwell Middle
- High: Francis Howell North High
Source: MARIS. This data may not be complete. We recommend contacting the local school district to confirm school assignments for this home.
Get a cash offer in 3 minutes
Find out how much your home could sell for in as little as 3 minutes with a no-obligation cash offer.
Estimated market value
$409,500
