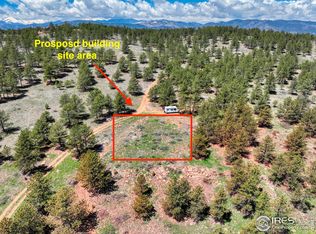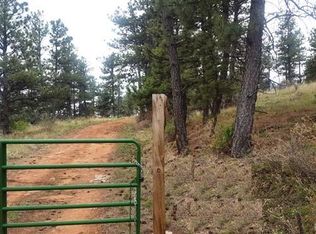Sold for $1,950,000 on 04/11/25
$1,950,000
3535 Eagle Ridge Rd, Longmont, CO 80503
4beds
4,132sqft
Residential-Detached, Residential
Built in 2018
59.4 Acres Lot
$1,905,000 Zestimate®
$472/sqft
$4,748 Estimated rent
Home value
$1,905,000
$1.77M - $2.04M
$4,748/mo
Zestimate® history
Loading...
Owner options
Explore your selling options
What's special
All three parcels and nearly 60 acres at $1,950,000. Welcome to your secluded paradise atop Eagle Ridge, where luxury living meets the tranquility of nature. Stunning estate, built in 2018, sits on 60 acres of pristine land, offering unparalleled views of Rockies, The Flat Irons, city lights, DIA, Denver, Pikes Peak, & Longs Peak. *Key Features: Location: Mins away from downtown Lyons, Longmont & Boulder. No HOA & No Metro Tax. Sustainable Living: Embrace net metering solar power, tankless water heater, highly efficient furnace, Energy Star certified. Outdoor Paradise: Equine-friendly, local riding trails, firing range, wedding or large gathering overlook, private camping sites, helicopter pad & hiking trails. Wildlife & Nature: Located in section 20 Hunt trophy bull elk on your own land, spot elk herds, & immerse yourself in the beauty of native grasses & forest after 60 acres of forest mitigation. 4133 SF w/4 bd, 3 ba & 672 SF attached gar. Interior Highlights: Soaring ceilings, chef's kitchen w/5-burner gas range & island, large dining room w/panoramic views, great rm w/gas FP, & finished bsmt w/family rm, kitchenette & flexible space ideal for an office/gym. Outdoor Living: Multiple covered patios, expansive deck w/hot tub & breathtaking views from every window. Over $400k invested in a 2-year forest mitigation project, transforming the land into a serene, park-like setting w/improved wildlife visibility & native grasses. Power for car charging station, backup gas Generator, sump pit & pump, air handling system, active radon mitigation & more. High Speed Internet included (Approx 100 mbps $10 month). No throttling. Higher speeds available for low cost.
Zillow last checked: 8 hours ago
Listing updated: April 15, 2025 at 07:52am
Listed by:
Steve Baumgaertner 970-481-1250,
C3 Real Estate Solutions, LLC,
John Simmons 970-481-1250,
C3 Real Estate Solutions, LLC
Bought with:
Karie McLain
Source: IRES,MLS#: 1027036
Facts & features
Interior
Bedrooms & bathrooms
- Bedrooms: 4
- Bathrooms: 3
- Full bathrooms: 1
- 3/4 bathrooms: 2
- Main level bedrooms: 2
Primary bedroom
- Area: 192
- Dimensions: 16 x 12
Bedroom 2
- Area: 154
- Dimensions: 14 x 11
Bedroom 3
- Area: 168
- Dimensions: 14 x 12
Bedroom 4
- Area: 156
- Dimensions: 13 x 12
Dining room
- Area: 187
- Dimensions: 17 x 11
Family room
- Area: 459
- Dimensions: 27 x 17
Kitchen
- Area: 187
- Dimensions: 17 x 11
Living room
- Area: 396
- Dimensions: 22 x 18
Heating
- Forced Air, 2 or More Heat Sources
Cooling
- Central Air, Ceiling Fan(s)
Appliances
- Included: Water Purifier Owned, Disposal
- Laundry: Washer/Dryer Hookups, Main Level
Features
- Study Area, In-Law Floorplan, Satellite Avail, High Speed Internet, Eat-in Kitchen, Separate Dining Room, Cathedral/Vaulted Ceilings, Open Floorplan, Pantry, Stain/Natural Trim, Walk-In Closet(s), Kitchen Island, High Ceilings, Beamed Ceilings, Sun Space, Open Floor Plan, Walk-in Closet, 9ft+ Ceilings
- Flooring: Vinyl
- Doors: 6-Panel Doors
- Windows: Skylight(s), Double Pane Windows, Skylights
- Basement: Full,Partially Finished,Walk-Out Access,Built-In Radon
- Has fireplace: Yes
- Fireplace features: Gas, Gas Log, Living Room, Family/Recreation Room Fireplace, Great Room
Interior area
- Total structure area: 4,132
- Total interior livable area: 4,132 sqft
- Finished area above ground: 2,066
- Finished area below ground: 2,066
Property
Parking
- Total spaces: 3
- Parking features: RV/Boat Parking, >8' Garage Door, Oversized
- Attached garage spaces: 3
- Details: Garage Type: Attached
Accessibility
- Accessibility features: Level Lot, Level Drive, Accessible Bedroom, Stall Shower, Main Level Laundry
Features
- Stories: 1
- Patio & porch: Patio, Deck
- Exterior features: Hot Tub Included
- Spa features: Heated
- Has view: Yes
- View description: Mountain(s), Hills, Plains View, City
Lot
- Size: 59.40 Acres
- Features: Wooded, Rolling Slope, Sloped, Rock Outcropping, Meadow
Details
- Parcel number: R0051198
- Zoning: A
- Special conditions: Private Owner
- Horses can be raised: Yes
- Horse amenities: Pasture, Loafing Shed, Riding Trail
Construction
Type & style
- Home type: SingleFamily
- Architectural style: Contemporary/Modern,Ranch
- Property subtype: Residential-Detached, Residential
Materials
- Wood/Frame, Stone, Cedar/Redwood, Other
- Roof: Composition
Condition
- Not New, Previously Owned
- New construction: No
- Year built: 2018
Utilities & green energy
- Electric: Electric, Poudre REA
- Sewer: Septic
- Water: Cistern, Cistern
- Utilities for property: Electricity Available, Propane
Green energy
- Energy efficient items: Southern Exposure, HVAC, Thermostat
- Energy generation: Solar PV Owned
Community & neighborhood
Security
- Security features: Fire Sprinkler System, Fire Alarm
Location
- Region: Longmont
- Subdivision: Lyons Area
Other
Other facts
- Listing terms: Cash,Conventional
- Road surface type: Dirt, Gravel
Price history
| Date | Event | Price |
|---|---|---|
| 4/11/2025 | Sold | $1,950,000$472/sqft |
Source: | ||
| 3/21/2025 | Pending sale | $1,950,000$472/sqft |
Source: | ||
| 2/25/2025 | Listed for sale | $1,950,000-11.2%$472/sqft |
Source: | ||
| 2/25/2025 | Listing removed | $2,195,000$531/sqft |
Source: | ||
| 12/10/2024 | Pending sale | $2,195,000$531/sqft |
Source: | ||
Public tax history
| Year | Property taxes | Tax assessment |
|---|---|---|
| 2025 | $11,327 +1.6% | $106,138 -5.9% |
| 2024 | $11,153 +21.3% | $112,829 -1% |
| 2023 | $9,191 +0.8% | $113,923 +30.6% |
Find assessor info on the county website
Neighborhood: 80503
Nearby schools
GreatSchools rating
- 8/10Lyons Elementary SchoolGrades: PK-5Distance: 1.8 mi
- 8/10Lyons Middle/Senior High SchoolGrades: 6-12Distance: 2.6 mi
Schools provided by the listing agent
- Elementary: Lyons
- Middle: Lyons
- High: Lyons
Source: IRES. This data may not be complete. We recommend contacting the local school district to confirm school assignments for this home.
Get a cash offer in 3 minutes
Find out how much your home could sell for in as little as 3 minutes with a no-obligation cash offer.
Estimated market value
$1,905,000
Get a cash offer in 3 minutes
Find out how much your home could sell for in as little as 3 minutes with a no-obligation cash offer.
Estimated market value
$1,905,000

