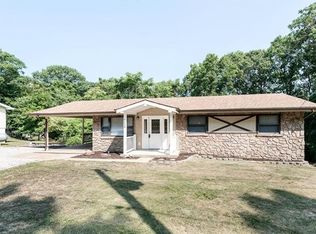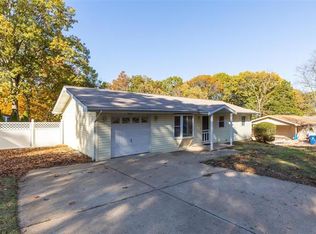Quiet privacy, convenient location and loads of space at a great price! The baths are beautifully updated. The kitchen is gorgeous with the custom counter top, mocha cabinets and stainless appliances. If you love to entertain or have a large family, this formal living room and large family room, featuring fresh paint and new flooring, won't disappoint. The walk out lower level is partly finished with built in storage and a massive walk in closet. The remainder is just waiting your personal touch. Outside, the huge deck is shaded for relaxing while the kids go down the built in slide. There's even space to park your boat or RV. With much of the ground wooded, you have the option to expand the back yard for your private paradise.
This property is off market, which means it's not currently listed for sale or rent on Zillow. This may be different from what's available on other websites or public sources.

