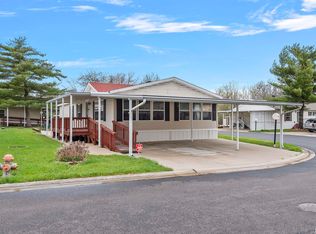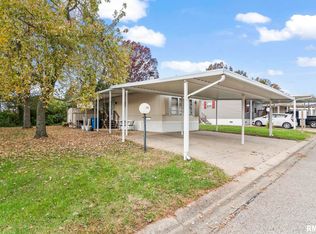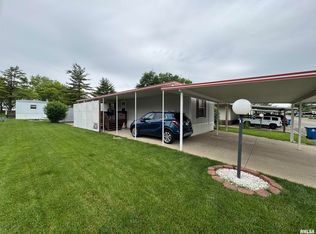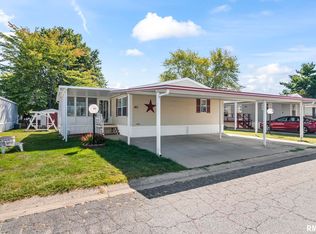Sold for $25,000
$25,000
3535 E Cook St Lot 179, Springfield, IL 62703
3beds
--sqft
Manufactured Home
Built in 2000
-- sqft lot
$26,700 Zestimate®
$--/sqft
$1,374 Estimated rent
Home value
$26,700
$24,000 - $30,000
$1,374/mo
Zestimate® history
Loading...
Owner options
Explore your selling options
What's special
Very nice deck and carport on home, flowers and landscaping. There is a lot of space in this home. Walk-in closets in all bedrooms. Kitchen has oak cabinets and island. Washer and dryer stay. Gas log fireplace in living room (condition unknown). New roof installed 2023 and new furnace 2024. Two storage buildings - 15 x 7 has a window air conditioner with shelving and workspace. Other bldg. is 9 x 6 with shelves. Skylights in home were covered over when new roof was installed. Some repair and maintenance needs to be done (ceiling needs repair and paint from leaks that occurred prior to new roof). Some flooring needs replaced/repaired. This is quite a large home with lots of storage!
Zillow last checked: 8 hours ago
Listing updated: August 31, 2024 at 01:01pm
Listed by:
Richard Leach Pref:217-741-2062,
Leach REALTORS/Auctioneers
Bought with:
Kathryn L Nonneman, 475146124
Century 21 Real Estate Assoc
Source: RMLS Alliance,MLS#: CA1031013 Originating MLS: Capital Area Association of Realtors
Originating MLS: Capital Area Association of Realtors

Facts & features
Interior
Bedrooms & bathrooms
- Bedrooms: 3
- Bathrooms: 2
- Full bathrooms: 2
Bedroom 1
- Level: Main
- Dimensions: 16ft 0in x 12ft 1in
Bedroom 2
- Level: Main
- Dimensions: 12ft 6in x 10ft 8in
Bedroom 3
- Level: Main
- Dimensions: 12ft 0in x 11ft 6in
Other
- Level: Main
- Dimensions: 13ft 0in x 10ft 0in
Family room
- Level: Main
- Dimensions: 25ft 0in x 16ft 0in
Kitchen
- Level: Main
- Dimensions: 14ft 6in x 10ft 0in
Laundry
- Level: Main
- Dimensions: 9ft 0in x 6ft 0in
Living room
- Level: Main
- Dimensions: 17ft 0in x 16ft 0in
Main level
- Area: 2016
Heating
- Electric, Forced Air
Appliances
- Included: Dishwasher, Dryer, Range Hood, Range, Refrigerator, Washer
Features
- Ceiling Fan(s)
- Basement: None
- Number of fireplaces: 1
- Fireplace features: Gas Log, Family Room
Property
Parking
- Parking features: Carport
- Has carport: Yes
- Details: Garage Description: 2 Car Carport
Features
- Patio & porch: Deck
Lot
- Features: Level
Details
- Additional structures: Outbuilding
Construction
Type & style
- Home type: MobileManufactured
- Property subtype: Manufactured Home
Materials
- Vinyl Siding
- Roof: Shingle
Condition
- Year built: 2000
Details
- Builder model: TTravel
Utilities & green energy
- Sewer: Public Sewer
- Water: Public
- Utilities for property: Cable Available
Community & neighborhood
Location
- Region: Springfield
Other
Other facts
- Road surface type: Paved
Price history
| Date | Event | Price |
|---|---|---|
| 8/30/2024 | Sold | $25,000-23.1% |
Source: | ||
| 8/19/2024 | Pending sale | $32,500 |
Source: | ||
| 8/8/2024 | Listed for sale | $32,500 |
Source: | ||
Public tax history
Tax history is unavailable.
Neighborhood: 62703
Nearby schools
GreatSchools rating
- 1/10Feitshans Elementary SchoolGrades: PK-5Distance: 2 mi
- 2/10Jefferson Middle SchoolGrades: 6-8Distance: 3 mi
- 1/10Lanphier High SchoolGrades: 9-12Distance: 2.7 mi



