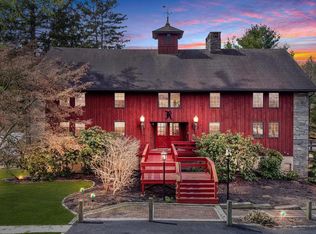FALL in love with this all-seasons home. Literally three minutes from everywhere in the middle of nowhere! Carved out from a farm of originally 300 acres, this historic barn renovation with 4 outbuildings on three (3) acres retains all the charm, privacy and hardwoods from 1807. Outbuildings consist of a cabana, a workshop, a 2 car garage, two dog kennels, and a large equipment storage building. The cabana adjoins the pool and supports the need for storage of all things outdoor. A welcome grand living space of 28' x 24' is only the beginning. Special attributes of the interior are a second primary bedroom en suite on the entry level. Character has been preserved by the restructuring of the original stable floors and re-fitting the hardwoods to the kitchen and dining room floors. The Chestnut wood used throughout the home no longer exists in new growth so these walls and cabinets are cherished. Pennsylvania Pine wood is no longer seen in the widths preserved in the grand living area. The reveal of beautiful field stone on the outside of the home inspired the building of a three-level stone chimney to provide ambiance and heat to the lower level, the dining and living rooms, and the pot belly stove in the main suite. This dramatic stone feature rises well above the home's roof as a tribute to the stone mason, Ralph Paul. In addition to a beautiful open library space at the top of the staircase to the third level, you will find three addition bedrooms and two more full bathrooms. In the lowest level, (NOT a basement, but a full walk-out and where the actual stable entrance comes in off the circular driveway) provides an extra 1,100 square feet of heated and cooled space. A fully plumbed bathroom is ready and waiting. Paying homage to the horses that once reigned supreme are cast iron horse head replicas. Also retained is a vintage trough now plumbed with a drain...could you suggest a better bar accoutrement? To continue equestrian life, the Boots & Saddle Club (since 1938) is just moments up the street with a bridle path extending through the preserve that adjoins these properties. This is a MUST SEE, and you "must explore every nook and cranny home," as you will find a story or a unique history of everything within your sight. Please make an appointment for a private showing. It should be noted that this offering, on three acres, is a combination of two parcels. Please see Agent Remarks for parcel numbers.
This property is off market, which means it's not currently listed for sale or rent on Zillow. This may be different from what's available on other websites or public sources.
