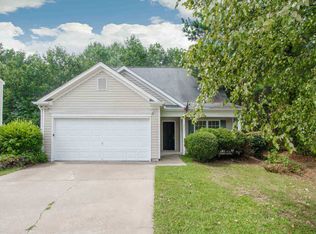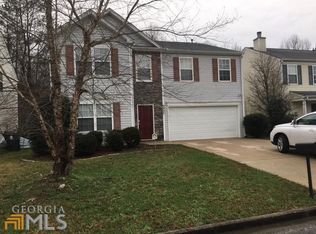Location location location! This lovely move in ready and is located 5 miles to 85/285, 6 minutes to the Airport and minutes to Champ Creek Market Place, recreation, shopping, restaurants, downtown Atlanta and many more... The home recent upgrades include fresh paint, stainless steel appliances, new fixtures, new carpet in rooms, hardwood flooring on main level and a private back yard facing the beautiful forest. All that this home needs is YOU.
This property is off market, which means it's not currently listed for sale or rent on Zillow. This may be different from what's available on other websites or public sources.

