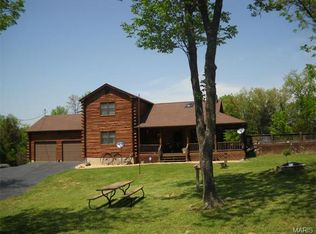Closed
Listing Provided by:
Kim D Lucas 314-435-8421,
RE/MAX Best Choice
Bought with: Coldwell Banker Hulsey
Price Unknown
3535 Cedar Falls Rd, Bonne Terre, MO 63628
3beds
1,596sqft
Manufactured Home, Single Family Residence
Built in 2004
3.78 Acres Lot
$196,600 Zestimate®
$--/sqft
$1,349 Estimated rent
Home value
$196,600
$138,000 - $281,000
$1,349/mo
Zestimate® history
Loading...
Owner options
Explore your selling options
What's special
Want a home out of town where you can have peace and quiet? Then this is for you. It is out of town, but not too far from the store or gas station. This quiet area is on 3+ acres, and is open and flat. Bring you animals and enjoy. This home has 3 bedrooms, 2 bath with approx. 1,596 square feet of living space. Kitchen is really nice with custom cabinets and center island where you can eat your breakfast. Also has a separate dining room for company, or family dinners. Living room is nice and cozy with the front door entrance for your dog to go out and enjoy a fenced in yard. Primary bedroom has a full bathroom and a walk in closet. Two other bedrooms are nice size, or for maybe an office. Laundry room is in the hallway and has a door leading to a huge patio for BBQ's. Carport is also on patio to park your cars underneath when raining or snowing. This home is on a corner lot and has an open field for your horses or maybe a huge garden.
Zillow last checked: 8 hours ago
Listing updated: May 15, 2025 at 10:56am
Listing Provided by:
Kim D Lucas 314-435-8421,
RE/MAX Best Choice
Bought with:
Macy L Busenbark, 2020032092
Coldwell Banker Hulsey
Source: MARIS,MLS#: 25021654 Originating MLS: Southern Gateway Association of REALTORS
Originating MLS: Southern Gateway Association of REALTORS
Facts & features
Interior
Bedrooms & bathrooms
- Bedrooms: 3
- Bathrooms: 2
- Full bathrooms: 2
- Main level bathrooms: 2
- Main level bedrooms: 3
Heating
- Forced Air, Electric
Cooling
- Central Air, Electric
Appliances
- Included: Dishwasher, Disposal, Electric Cooktop, Ice Maker, Microwave, Electric Range, Electric Oven, Refrigerator, Electric Water Heater, Water Softener Rented
- Laundry: Main Level
Features
- Separate Dining, Walk-In Closet(s), Kitchen Island, Custom Cabinetry, Eat-in Kitchen, Pantry
- Flooring: Carpet, Hardwood
- Windows: Window Treatments, Skylight(s), Insulated Windows
- Basement: None
- Has fireplace: No
Interior area
- Total structure area: 1,596
- Total interior livable area: 1,596 sqft
- Finished area above ground: 1,596
Property
Parking
- Total spaces: 2
- Parking features: Additional Parking, Covered, Off Street
- Carport spaces: 2
Features
- Levels: One
- Patio & porch: Covered, Deck, Patio
Lot
- Size: 3.78 Acres
- Dimensions: 208 x 209 x 741 x 704
- Features: Adjoins Wooded Area, Corner Lot, Level, Suitable for Horses, Wooded
Details
- Parcel number: 068028000000009.05
- Special conditions: Standard
- Horses can be raised: Yes
Construction
Type & style
- Home type: SingleFamily
- Architectural style: Traditional
- Property subtype: Manufactured Home, Single Family Residence
Materials
- Vinyl Siding
Condition
- Year built: 2004
Utilities & green energy
- Sewer: Septic Tank
- Water: Well
Community & neighborhood
Security
- Security features: Smoke Detector(s)
Location
- Region: Bonne Terre
- Subdivision: None
Other
Other facts
- Listing terms: Cash,Conventional,FHA,VA Loan
- Ownership: Private
- Road surface type: Gravel
Price history
| Date | Event | Price |
|---|---|---|
| 5/12/2025 | Sold | -- |
Source: | ||
| 4/10/2025 | Pending sale | $185,000$116/sqft |
Source: | ||
| 4/8/2025 | Listed for sale | $185,000+8.9%$116/sqft |
Source: | ||
| 9/4/2020 | Sold | -- |
Source: | ||
| 7/27/2020 | Pending sale | $169,900$106/sqft |
Source: Coldwell Banker Hulsey #20044393 Report a problem | ||
Public tax history
| Year | Property taxes | Tax assessment |
|---|---|---|
| 2024 | $827 -0.1% | $15,300 |
| 2023 | $828 -0.2% | $15,300 |
| 2022 | $829 +0.3% | $15,300 |
Find assessor info on the county website
Neighborhood: 63628
Nearby schools
GreatSchools rating
- 5/10Intermediate SchoolGrades: 5-6Distance: 2.3 mi
- 2/10North Co. Middle SchoolGrades: 7-8Distance: 2.7 mi
- 3/10North Co. Sr. High SchoolGrades: 9-12Distance: 2.9 mi
Schools provided by the listing agent
- Elementary: North County Parkside Elem.
- Middle: North Co. Middle
- High: North Co. Sr. High
Source: MARIS. This data may not be complete. We recommend contacting the local school district to confirm school assignments for this home.
Get a cash offer in 3 minutes
Find out how much your home could sell for in as little as 3 minutes with a no-obligation cash offer.
Estimated market value$196,600
Get a cash offer in 3 minutes
Find out how much your home could sell for in as little as 3 minutes with a no-obligation cash offer.
Estimated market value
$196,600
