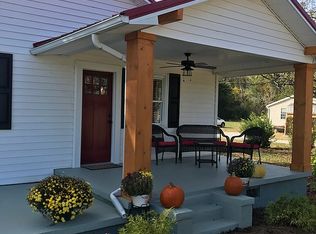Sold for $215,000
$215,000
3535 Bringle Ferry Rd, Salisbury, NC 28146
3beds
1,654sqft
Single Family Residence, Residential
Built in 2003
2.28 Acres Lot
$295,800 Zestimate®
$--/sqft
$1,824 Estimated rent
Home value
$295,800
$278,000 - $317,000
$1,824/mo
Zestimate® history
Loading...
Owner options
Explore your selling options
What's special
Great location outside of city limits! This 3 bedroom/2 bath home offers over 1,650 sf with split floor plan. Spacious layout with separate family room and living room, laminate wood flooring, open kitchen with island, laundry room with washer and dryer, stone fireplace and built-ins. Convenient rural location but close proximity to I-85, shopping, restaurants, Dan Nicholas Park and High Rock Lake. With over 2 acres, creek and partially wooded, this property offers 2 newer storage buildings and has lots of possibilities. Home being sold AS-IS and no repairs will be made. With some imagination, this could be the perfect home for you!
Zillow last checked: 8 hours ago
Listing updated: December 11, 2023 at 11:58pm
Listed by:
Mechelle Kuld 704-310-6414,
TMR Realty, Inc.
Bought with:
NONMEMBER NONMEMBER
nonmls
Source: Triad MLS,MLS#: 1095861 Originating MLS: Lexington Davidson County Assn of Realtors
Originating MLS: Lexington Davidson County Assn of Realtors
Facts & features
Interior
Bedrooms & bathrooms
- Bedrooms: 3
- Bathrooms: 2
- Full bathrooms: 2
- Main level bathrooms: 2
Heating
- Forced Air, Electric
Cooling
- Central Air
Appliances
- Included: Oven, Built-In Refrigerator, Dishwasher, Cooktop, Electric Water Heater
- Laundry: Dryer Connection, Main Level, Washer Hookup
Features
- Built-in Features, Ceiling Fan(s), Soaking Tub, Kitchen Island, Vaulted Ceiling(s)
- Flooring: Laminate, Vinyl
- Basement: Crawl Space
- Number of fireplaces: 1
- Fireplace features: Living Room
Interior area
- Total structure area: 1,654
- Total interior livable area: 1,654 sqft
- Finished area above ground: 1,654
Property
Features
- Levels: One
- Stories: 1
- Patio & porch: Porch
- Pool features: None
- Fencing: None
- Waterfront features: Creek
Lot
- Size: 2.28 Acres
- Features: Partially Cleared, Partially Wooded
- Residential vegetation: Partially Wooded
Details
- Additional structures: Storage
- Parcel number: 056128
- Zoning: RA3
- Special conditions: Owner Sale
Construction
Type & style
- Home type: SingleFamily
- Property subtype: Single Family Residence, Residential
Materials
- Vinyl Siding
Condition
- Year built: 2003
Utilities & green energy
- Sewer: Septic Tank
- Water: Well
Community & neighborhood
Location
- Region: Salisbury
Other
Other facts
- Listing agreement: Exclusive Right To Sell
Price history
| Date | Event | Price |
|---|---|---|
| 4/14/2023 | Sold | $215,000-2.3% |
Source: | ||
| 2/21/2023 | Pending sale | $220,000 |
Source: | ||
| 2/4/2023 | Listed for sale | $220,000-10.2%$133/sqft |
Source: | ||
| 2/1/2023 | Listing removed | -- |
Source: | ||
| 1/25/2023 | Pending sale | $244,900$148/sqft |
Source: | ||
Public tax history
| Year | Property taxes | Tax assessment |
|---|---|---|
| 2025 | $1,393 | $219,307 |
| 2024 | $1,393 +3.7% | $219,307 +3.7% |
| 2023 | $1,343 +45.2% | $211,427 +62.9% |
Find assessor info on the county website
Neighborhood: 28146
Nearby schools
GreatSchools rating
- 4/10E Hanford Dole Elementary SchoolGrades: PK-5Distance: 1.1 mi
- 2/10North Rowan Middle SchoolGrades: 6-8Distance: 3.3 mi
- 2/10North Rowan High SchoolGrades: 9-12Distance: 3 mi
Get pre-qualified for a loan
At Zillow Home Loans, we can pre-qualify you in as little as 5 minutes with no impact to your credit score.An equal housing lender. NMLS #10287.
Sell with ease on Zillow
Get a Zillow Showcase℠ listing at no additional cost and you could sell for —faster.
$295,800
2% more+$5,916
With Zillow Showcase(estimated)$301,716
