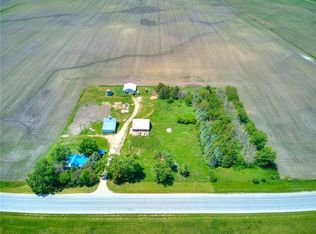Sold for $260,000
$260,000
3535 Briggs Wood Rd, Stanhope, IA 50246
4beds
1,657sqft
Farm, Residential
Built in 1900
5 Acres Lot
$269,500 Zestimate®
$157/sqft
$1,524 Estimated rent
Home value
$269,500
Estimated sales range
Not available
$1,524/mo
Zestimate® history
Loading...
Owner options
Explore your selling options
What's special
Situated on 5 scenic acres, this Iowa homestead boasts numerous desirable features: a heated shop for storing cars or machinery, a 2-car garage, one of the few remaining big red barns in Iowa, a mature pine tree windbreak on the north side of the acreage, a fenced-in pasture area, and an operational animal building. The property is adorned with beautiful trees and perennials throughout. The home itself offers ample space with 2 large main floor bedrooms, 2 bathrooms, a brand new septic system, new water lines running to the buildings, a concrete block foundation redone by previous owners, new carpet, a brand new deck, and newer vinyl windows. Conveniently located on a paved road, you will avoid any gravel travel! This property is a rare find at this price!! Call today to schedule a showing!
Seller will review all offers to be on Tuesday, June 11th at 12PM and responses given the following morning.
Zillow last checked: 8 hours ago
Listing updated: September 25, 2024 at 07:09am
Listed by:
Real Estate Team, Jennings 515-291-8720,
RE/MAX REAL ESTATE CENTER
Bought with:
Real Estate Team, Jennings, S39814
RE/MAX REAL ESTATE CENTER
Source: CIBR,MLS#: 64857
Facts & features
Interior
Bedrooms & bathrooms
- Bedrooms: 4
- Bathrooms: 2
- Full bathrooms: 1
- 3/4 bathrooms: 1
Bedroom
- Level: Main
Bedroom 2
- Level: Main
Bedroom 3
- Level: Upper
Bedroom 4
- Level: Upper
Full bathroom
- Level: Main
Full bathroom
- Level: Main
Other
- Level: Main
Dining room
- Level: Main
Kitchen
- Level: Main
Laundry
- Level: Main
Living room
- Level: Main
Utility room
- Level: Basement
Heating
- Forced Air, Natural Gas
Cooling
- Central Air
Appliances
- Included: Range, Refrigerator
- Laundry: Main Level
Features
- Ceiling Fan(s)
- Flooring: Vinyl, Laminate, Carpet
- Basement: Partial,Unfinished,Sump Pump
- Has fireplace: Yes
- Fireplace features: Gas
Interior area
- Total structure area: 1,657
- Total interior livable area: 1,657 sqft
Property
Parking
- Parking features: Garage
- Has garage: Yes
Features
- Fencing: Fenced
Lot
- Size: 5 Acres
- Features: Level
Details
- Additional structures: Barn(s), Hog Set-up, Machine Shed
- Parcel number: 40862507200005
- Zoning: R - Residential
- Special conditions: Standard
Construction
Type & style
- Home type: SingleFamily
- Property subtype: Farm, Residential
Materials
- Foundation: Block
Condition
- Year built: 1900
Utilities & green energy
- Sewer: Septic Tank
- Water: Well, Rural
Community & neighborhood
Location
- Region: Stanhope
Other
Other facts
- Road surface type: Hard Surface
Price history
| Date | Event | Price |
|---|---|---|
| 7/10/2024 | Sold | $260,000+6.1%$157/sqft |
Source: | ||
| 5/30/2024 | Listed for sale | $245,000$148/sqft |
Source: | ||
Public tax history
Tax history is unavailable.
Neighborhood: 50246
Nearby schools
GreatSchools rating
- 9/10South Hamilton Elementary SchoolGrades: PK-6Distance: 7.9 mi
- 7/10South Hamilton Middle And High SchoolGrades: 7-12Distance: 7.9 mi

Get pre-qualified for a loan
At Zillow Home Loans, we can pre-qualify you in as little as 5 minutes with no impact to your credit score.An equal housing lender. NMLS #10287.
