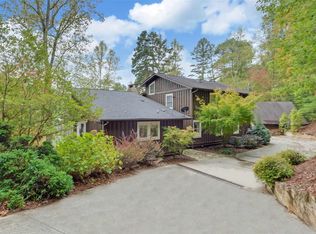Sold for $2,440,000 on 01/04/23
$2,440,000
3535 Blalock Goldmine Rd, Clayton, GA 30525
3beds
1,653sqft
SingleFamily
Built in 1960
1.46 Acres Lot
$2,348,300 Zestimate®
$1,476/sqft
$2,472 Estimated rent
Home value
$2,348,300
$1.90M - $2.91M
$2,472/mo
Zestimate® history
Loading...
Owner options
Explore your selling options
What's special
This charming 3 bedroom, 3 full bath Lake Burton cottage rests on the water's edge in a quiet cove on a private 1.46 acre lot. The great room features hardwood flooring, a masonry stone fireplace, white wood paneled walls and a vaulted ceiling with exposed trusses and natural bead board paneling. A fireside seating area and dining table overlook the water as if being on a house boat, offering access to a lakeside deck for dining and lounging. The open kitchen includes an oversized island with breakfast bar and access to a grilling patio. The private master bedroom features a vaulted ceiling, lake views and a private bath. The guest wing includes 2 generous bedrooms, one with a lake view, plus a nook with a stack of bunkbeds and 2 full baths. The highlight of the property is the fabulous Pritchett + Dixon designed 2-story boathouse with an oversized screened porch that acts as a second living room over the water. With plenty of space for lounging, dining, sunning and jumping, this is sure to be the most used area on the property. A swim dock provides another seating area and a launching pad for swimming in the private cove. This unique property offers the opportunity to enjoy an original lake cottage with a modern boathouse for many years to come, with the option of building on the 1.46 acre lot if desired
Facts & features
Interior
Bedrooms & bathrooms
- Bedrooms: 3
- Bathrooms: 3
- Full bathrooms: 3
Heating
- Gas
Cooling
- Central
Features
- Flooring: Carpet, Hardwood
- Has fireplace: Yes
Interior area
- Total interior livable area: 1,653 sqft
Property
Parking
- Total spaces: 6
Features
- Exterior features: Wood
Lot
- Size: 1.46 Acres
Details
- Parcel number: LB05067L
Construction
Type & style
- Home type: SingleFamily
Materials
- Wood
- Foundation: Footing
- Roof: Metal
Condition
- Year built: 1960
Community & neighborhood
Location
- Region: Clayton
Price history
| Date | Event | Price |
|---|---|---|
| 1/4/2023 | Sold | $2,440,000-4.3%$1,476/sqft |
Source: Public Record | ||
| 10/31/2022 | Pending sale | $2,550,000$1,543/sqft |
Source: | ||
| 10/27/2022 | Listed for sale | $2,550,000$1,543/sqft |
Source: | ||
Public tax history
| Year | Property taxes | Tax assessment |
|---|---|---|
| 2024 | $3,599 +85.2% | $224,250 +103.5% |
| 2023 | $1,943 +14.1% | $110,183 +18.4% |
| 2022 | $1,703 +8.3% | $93,046 +10.9% |
Find assessor info on the county website
Neighborhood: 30525
Nearby schools
GreatSchools rating
- NARabun County Primary SchoolGrades: PK-2Distance: 9.1 mi
- 5/10Rabun County Middle SchoolGrades: 7-8Distance: 8.6 mi
- 7/10Rabun County High SchoolGrades: 9-12Distance: 8.5 mi
Schools provided by the listing agent
- High: Rabun County
Source: The MLS. This data may not be complete. We recommend contacting the local school district to confirm school assignments for this home.
Sell for more on Zillow
Get a free Zillow Showcase℠ listing and you could sell for .
$2,348,300
2% more+ $46,966
With Zillow Showcase(estimated)
$2,395,266